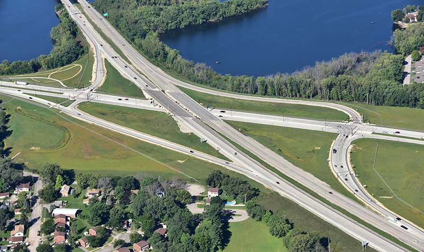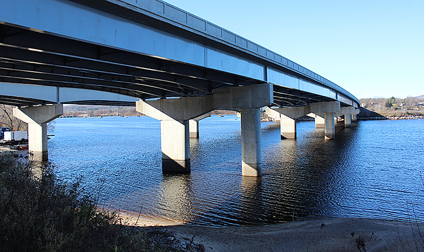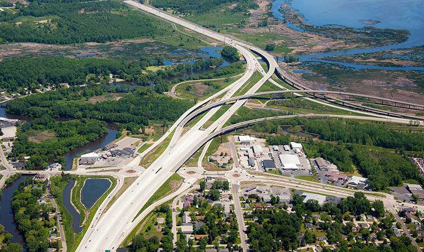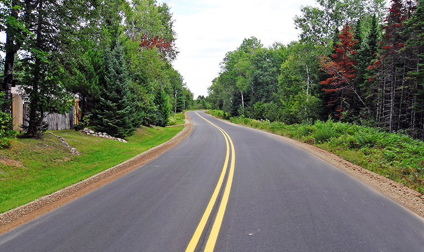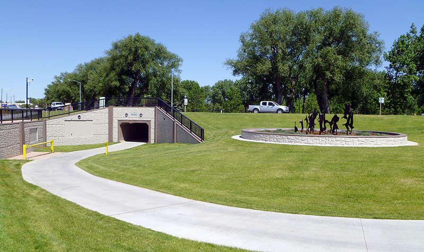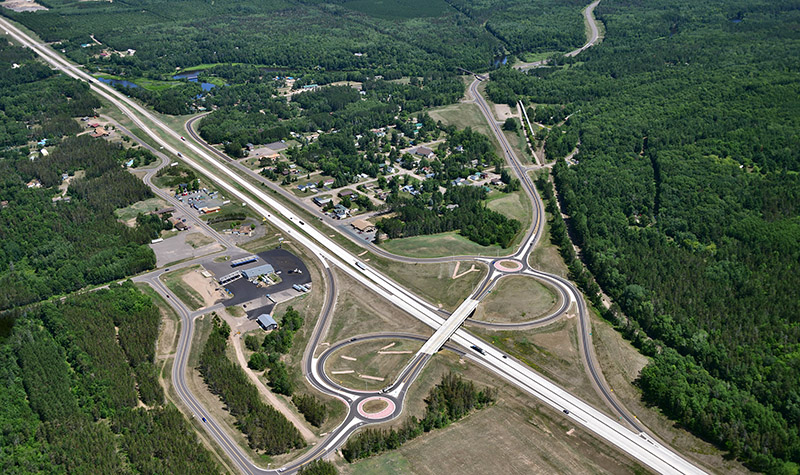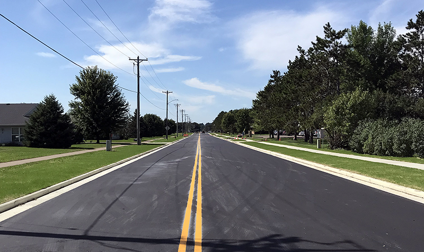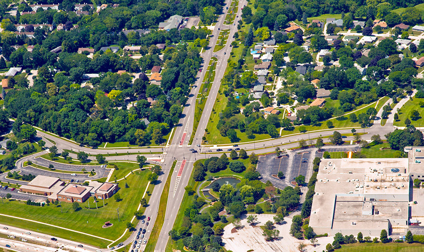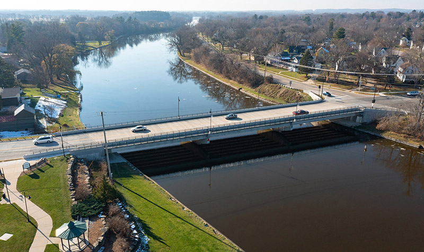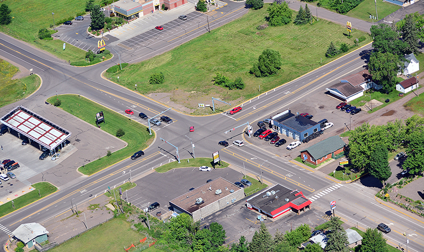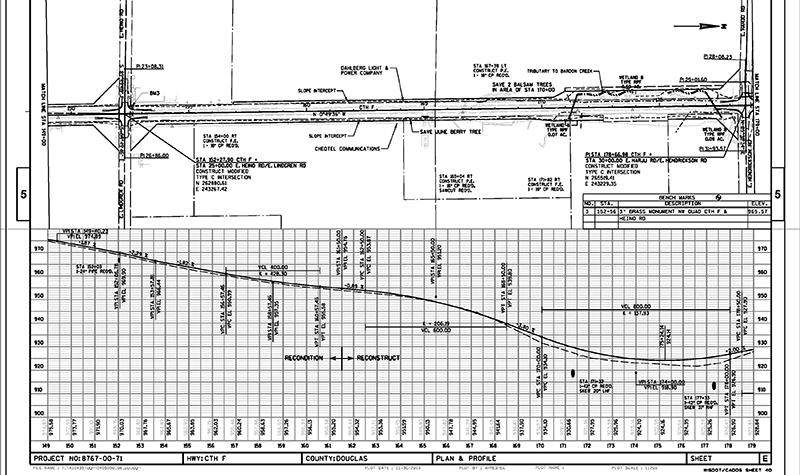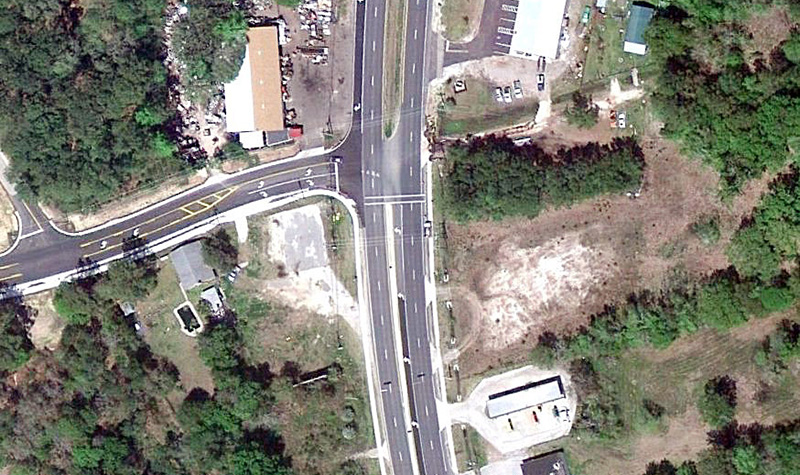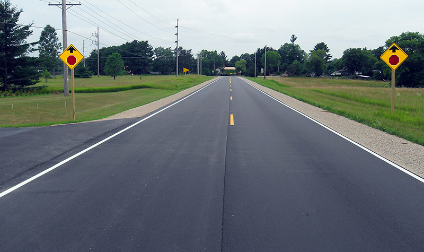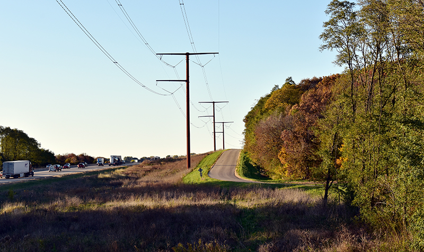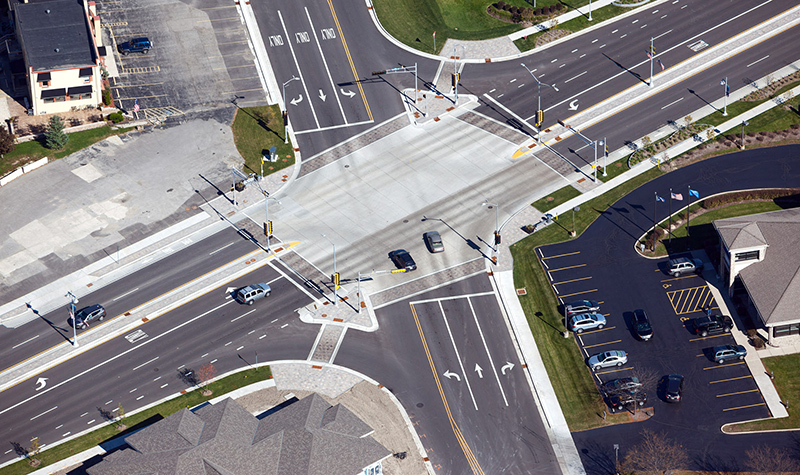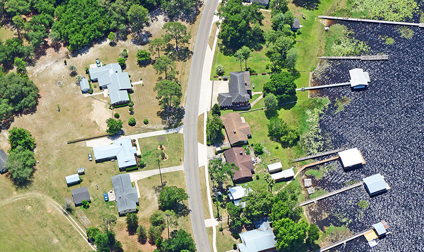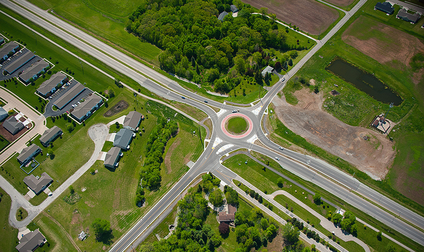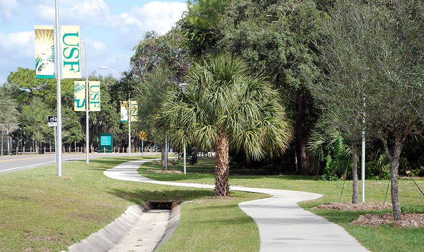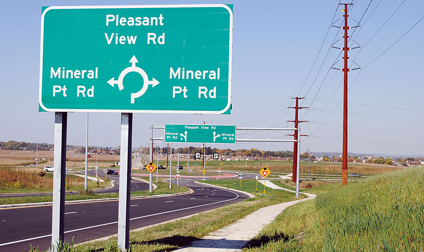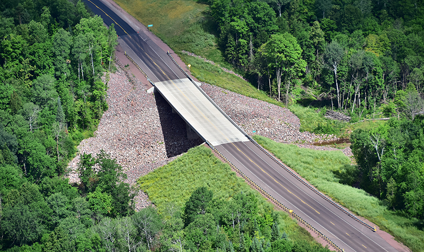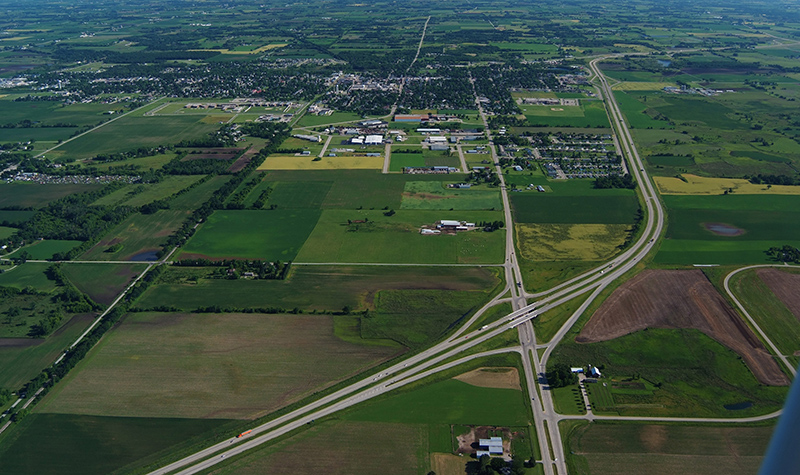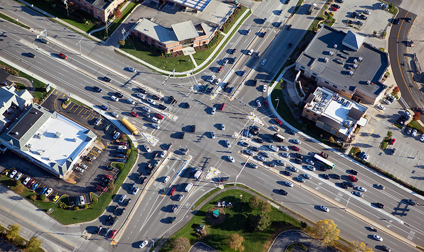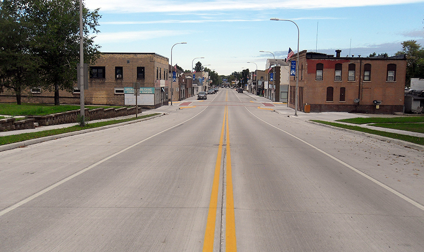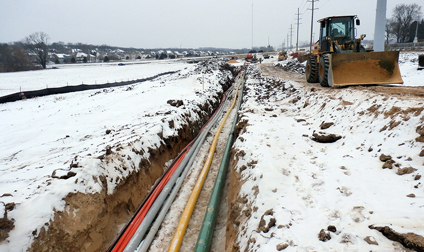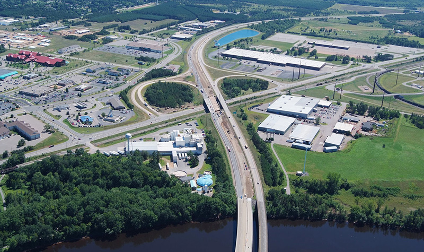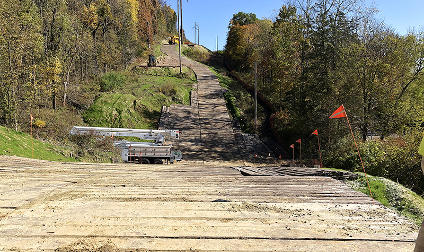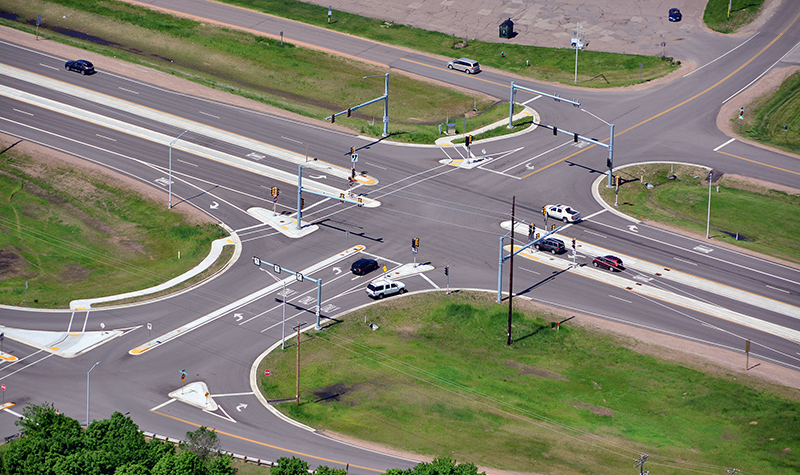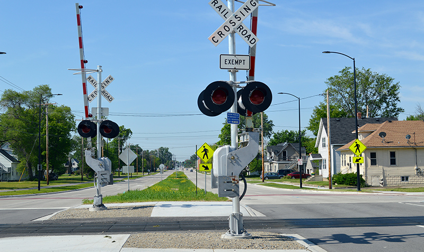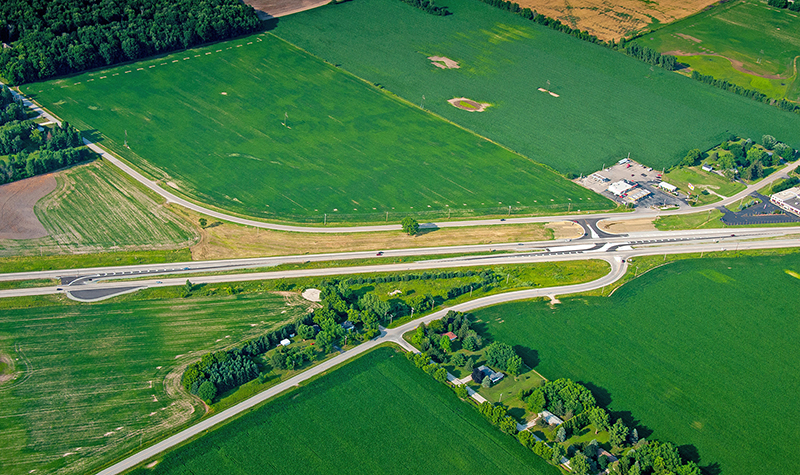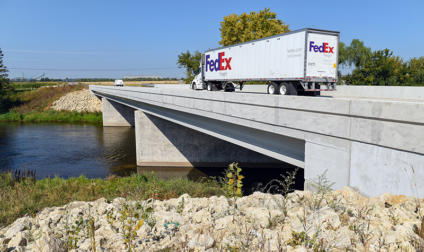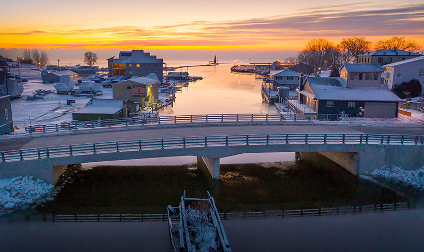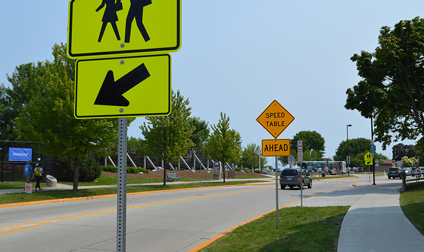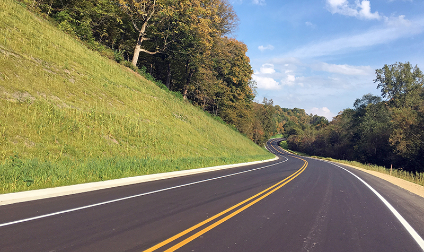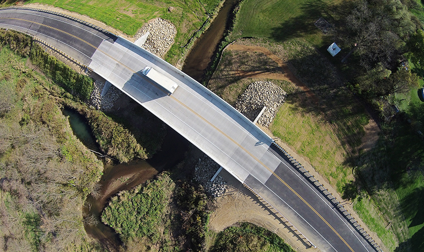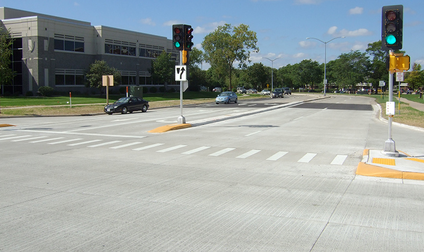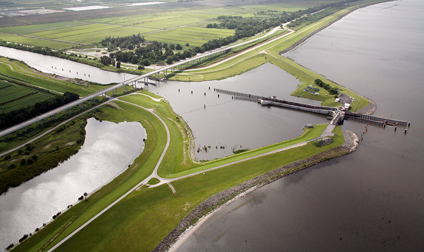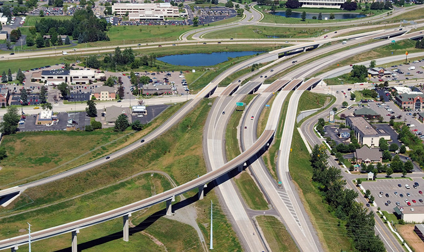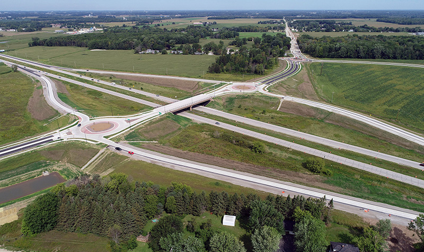US 51/CTH U/CTH K/Business 51 Interchange
« Return to Project SearchAyres designed the reconfiguration and reconstruction of the US 51/CTH U/CTH K/Business 51 interchange ramps and service roads to improve geometrics, safety, and access. The Wisconsin Department of Transportation (WisDOT) North Central Region project in Wausau eliminates vertical clearance deficiencies at the CTH U overpass.
Ayres prepared construction plans for the reconstruction of US 51 from Bissell Street to Decator Drive and for CTH K/Business 51 from Campus Drive to the west ramp terminals. Services included preparing preliminary and final roadway plans for reconstruction of the interchange and a local road connection between Merrill Avenue and CTH K at Cassidy Drive.
Several geometric alternatives were evaluated to determine the alternative that was taken to final design. Ayres provided administration, agency and utility coordination, conceptual alternative analysis, design of the replacement of the structure carrying CTH U over Business 51, design of rehabilitation for the structures that carry US 51 over Business 51, and roadway and traffic analysis and design. Three concrete box culverts were extended to accommodate the new interchange configuration. Plans included special riprap layouts to address Wisconsin Department of Natural Resources (WDNR) concerns. Construction staging details were included to accommodate traffic staging and maintain water flow.
Landscape architecture services included a concept plan for the interchange, and sign structure design services were provided.
The project also included reconstructing about 1 mile of Marathon CTH U from a two-lane rural roadway to a four-lane divided urban roadway. This work included new storm sewer, sanitary and water utility adjustments, sidewalks, and on-street bicycle accommodations.
This project included complex staging plans over a two-year period. Staging items included temporary widening, lane shifts, temporary lanes, detour routes, and alternative routes. A Type 3 Transportation Management Plan (TMP) was submitted as part of this project. Staging was coordinated with local government, businesses, and other projects.
Some community opposition surfaced during development of the alternatives. Ayres worked with local officials, businesses, and property owners to improve the design to better meet their needs and expectations. By consulting with the stakeholders and keeping them informed, public buy-in was achieved. Other design challenges included public involvement, wetlands in the project area, and rock near one of the structures.
Deliverables included an environmental document; right-of-way plat; roadway and roundabout lighting plans; design study report; preliminary plan; structure plans; and final plans, specifications, and estimates.
- Mark Petersen, Supervisor - Transportation Services
- Bruce Ommen, President
- Dan Sydow, Manager - Structural Engineering
- Dave Pantzlaff, Director of Midwest Transportation Services
- Brian Lambert, Project Manager
- Jacob Jensen, Supervisor - Land Survey
- Arlen Beaudette, Project Manager/Structural Engineer
- Michael Stoffel, Senior Project Manager
- Eric Sorensen, Vice President - Transportation Services
- Alexander Cowan, Project Manager/Traffic Engineer
Project Information
Client's NameWisconsin Department of Transportation, North Central Region
LocationWausau, WI
Primary ServiceRoadway Design
MarketState + Federal + Tribal

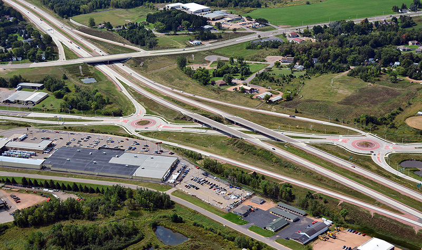
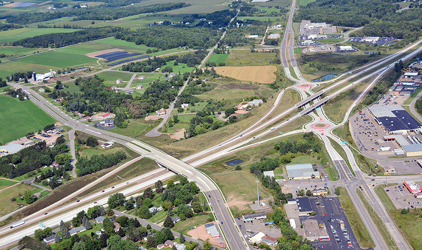
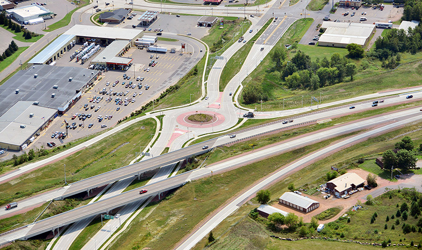
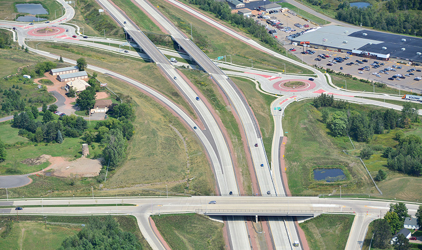
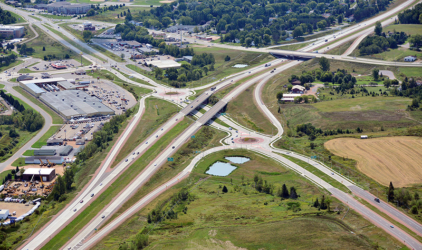
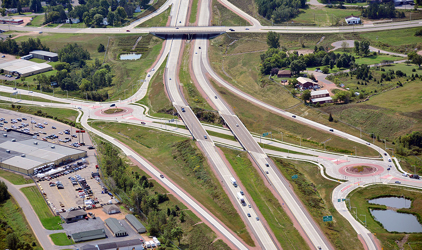
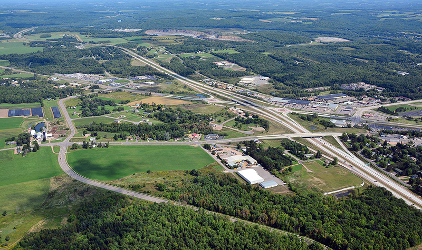

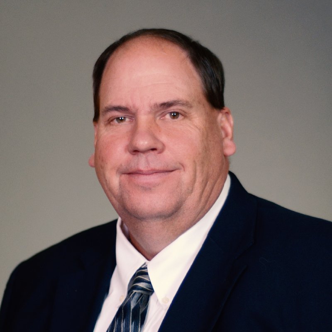
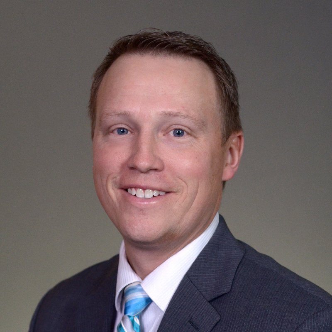
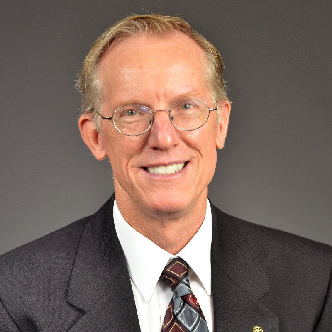
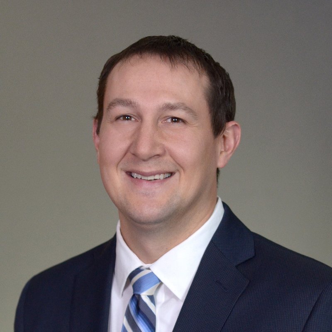

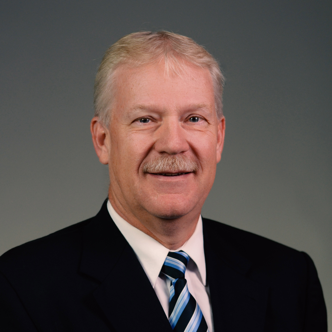

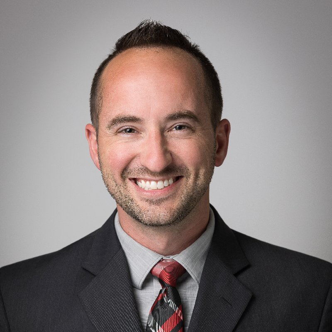
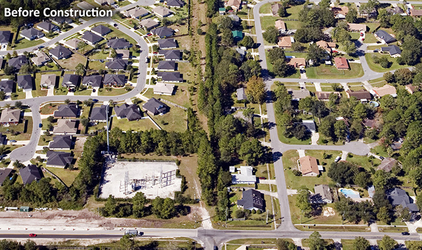
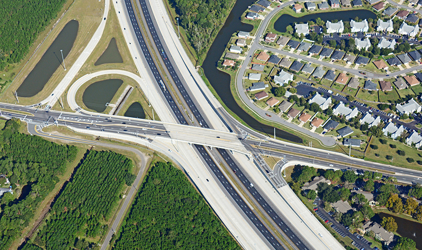
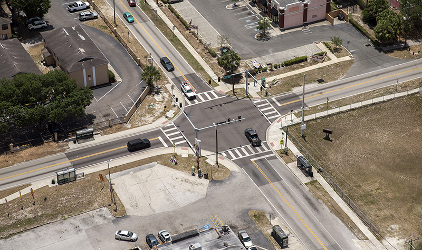
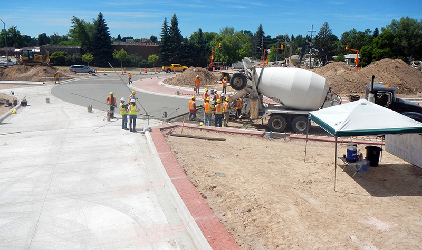
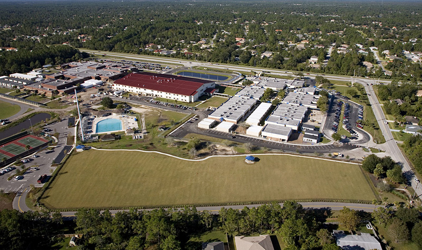
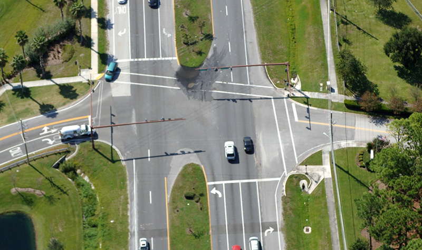
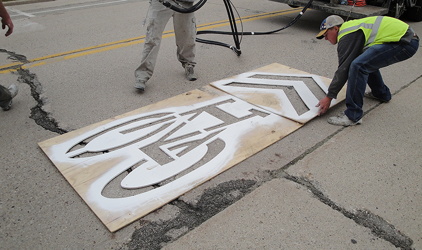
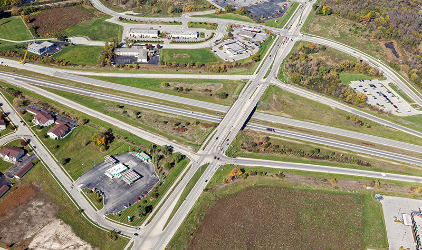
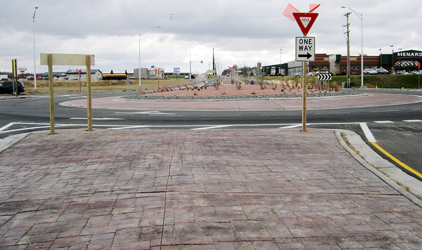
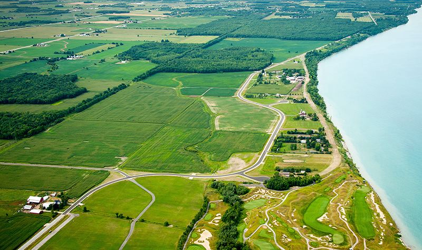
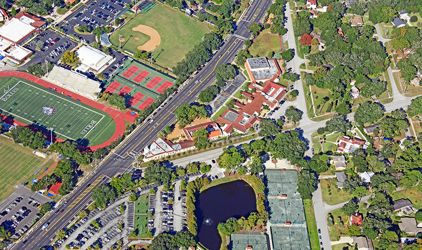
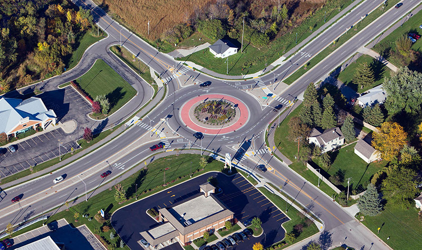
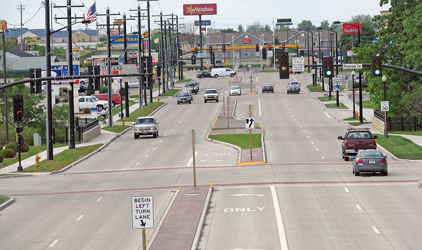
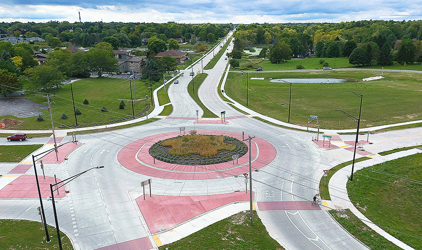
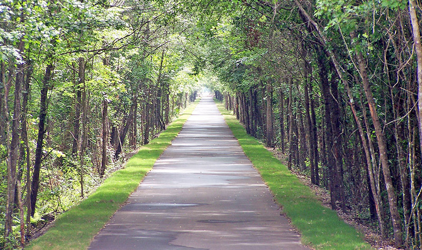
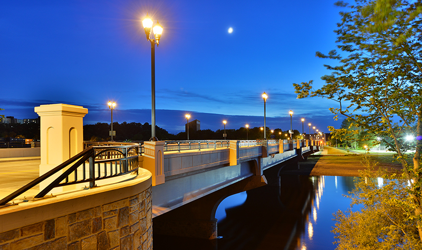
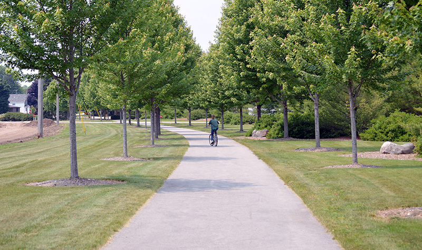
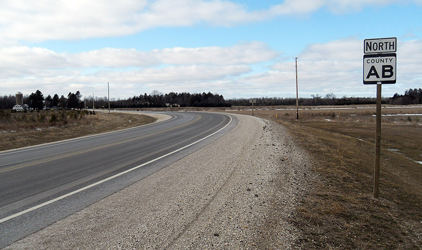
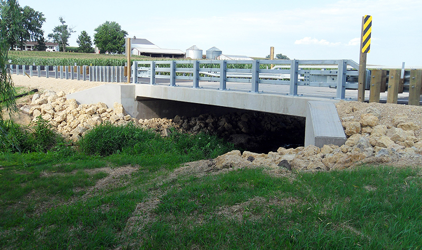
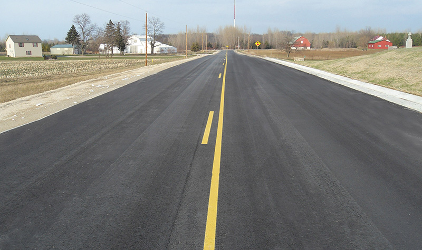
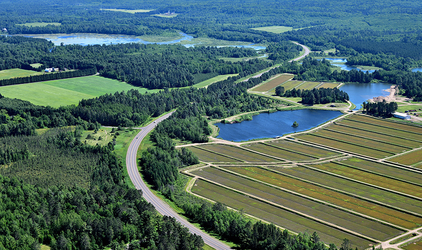
-WEB.jpg)
