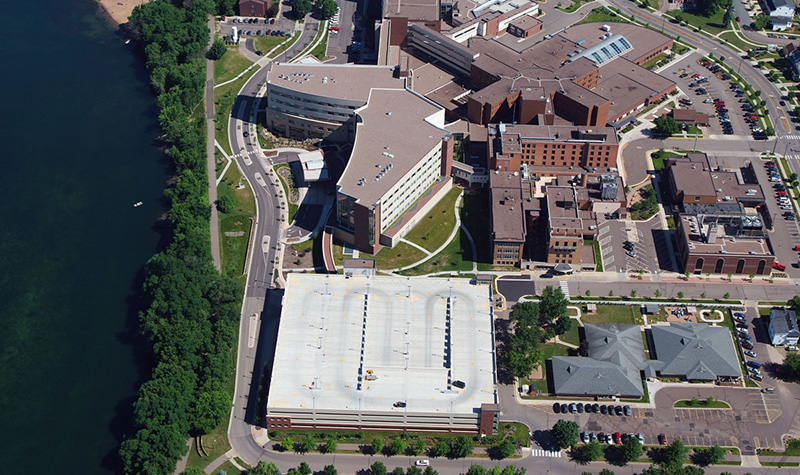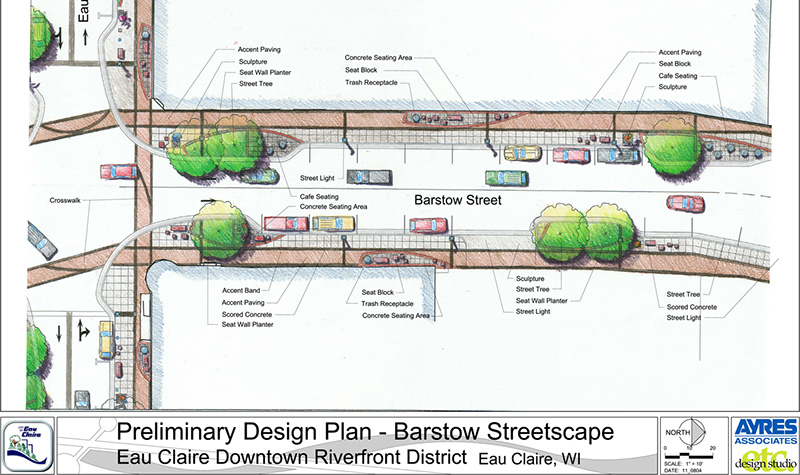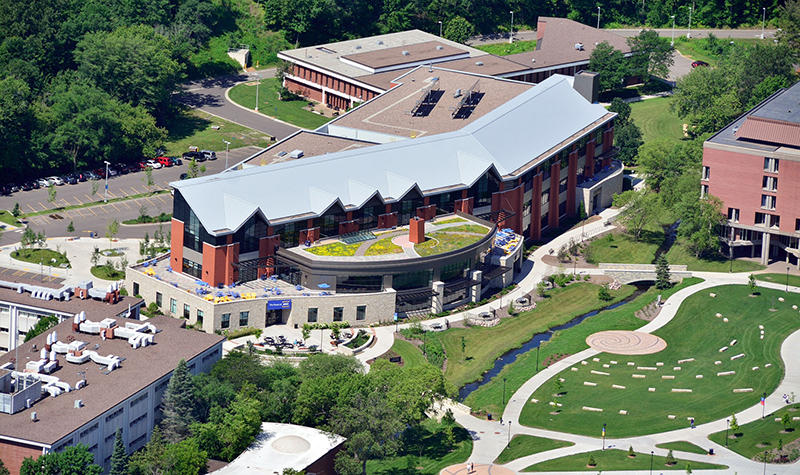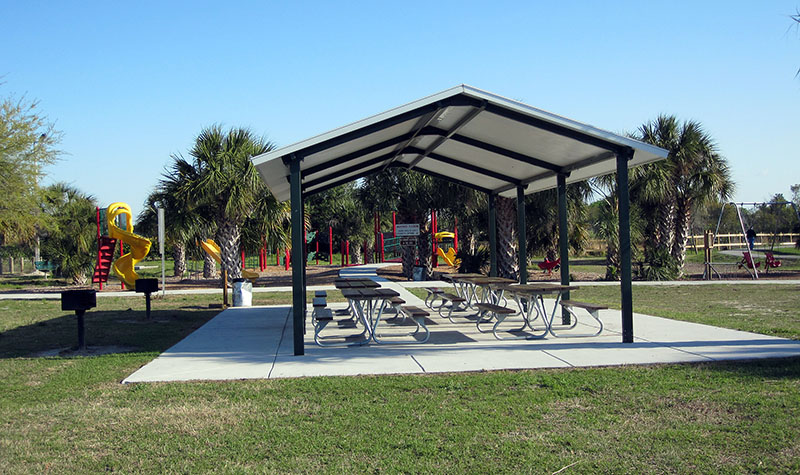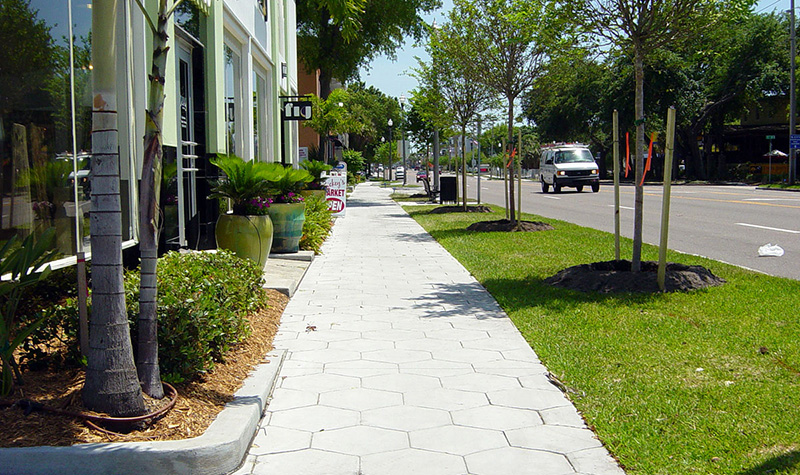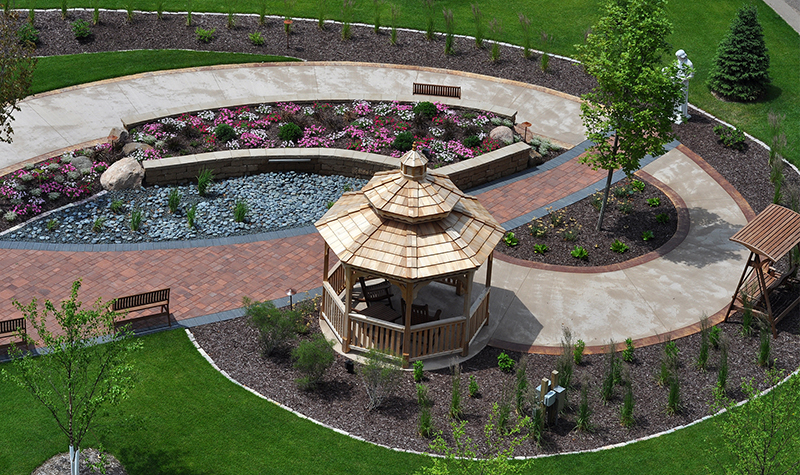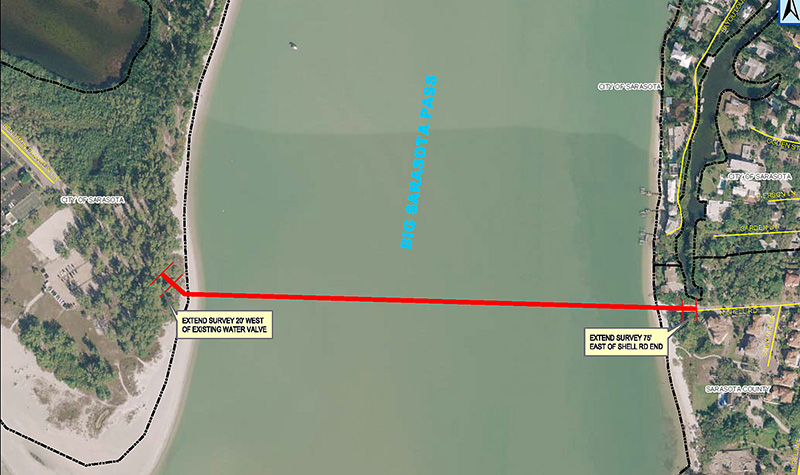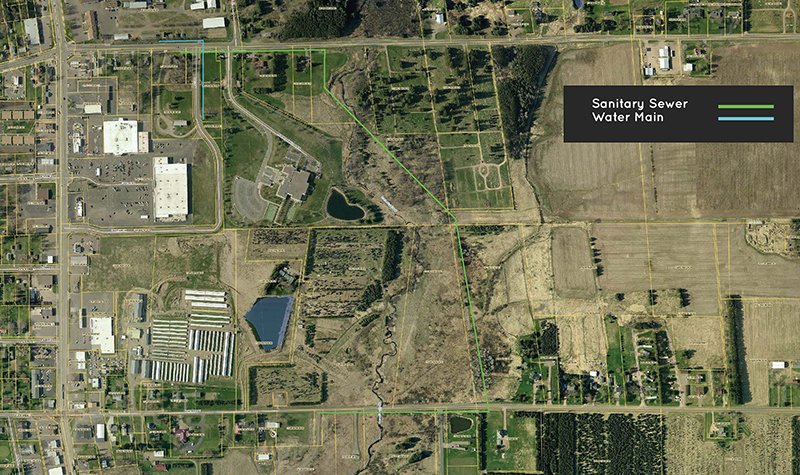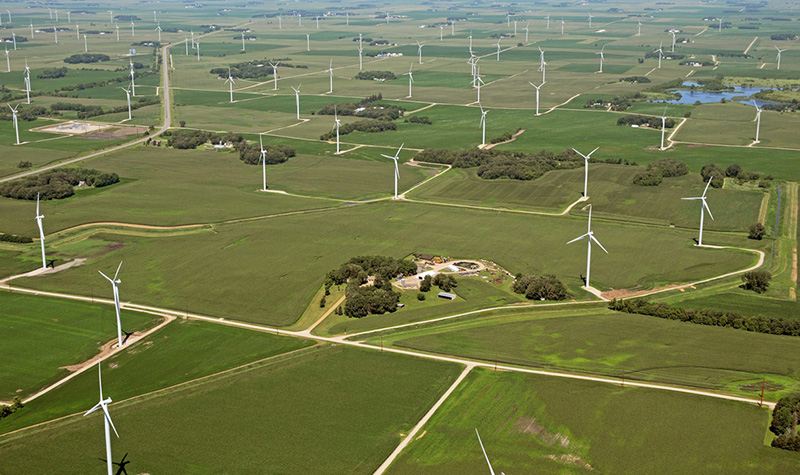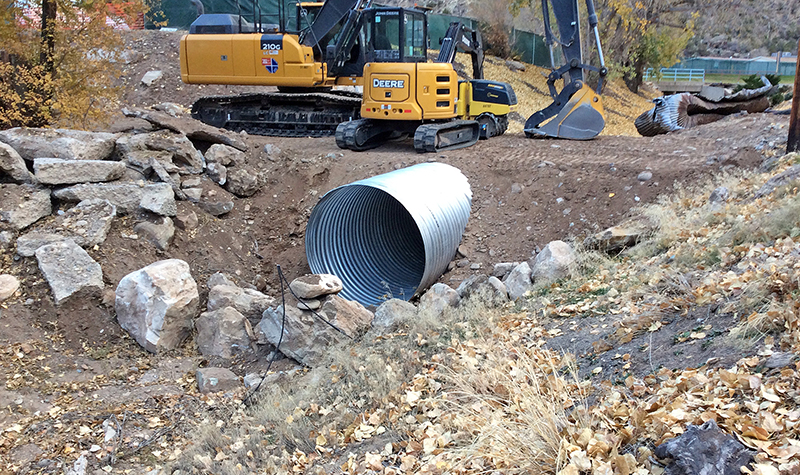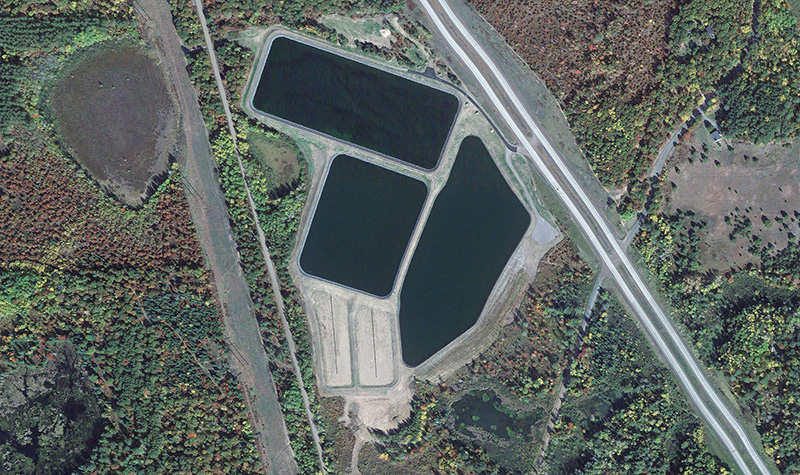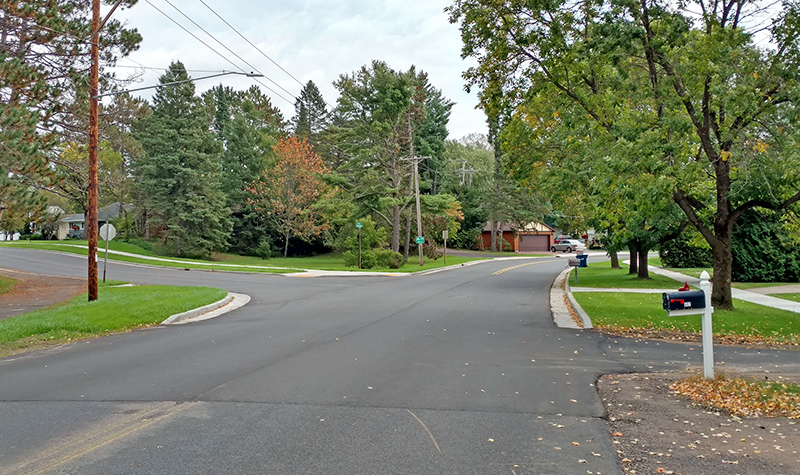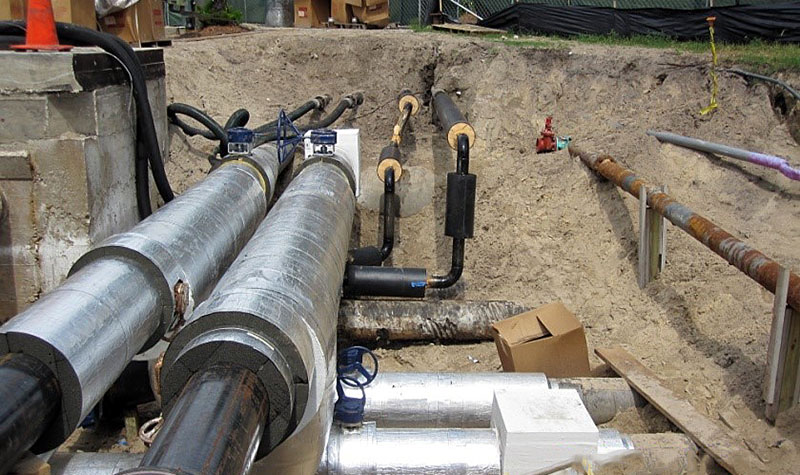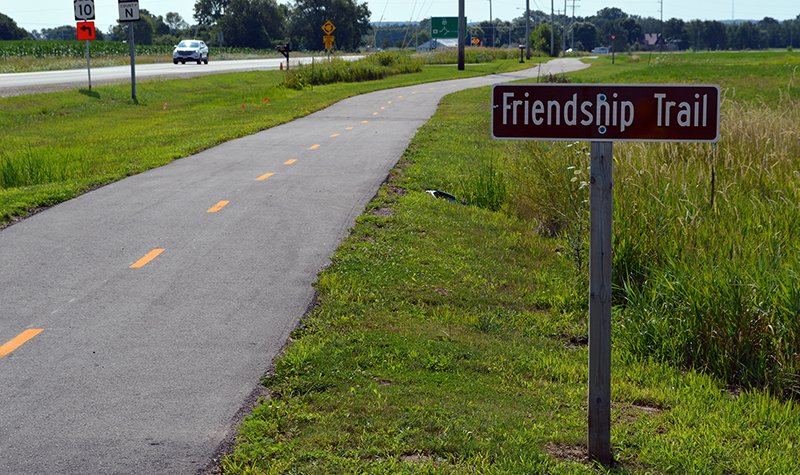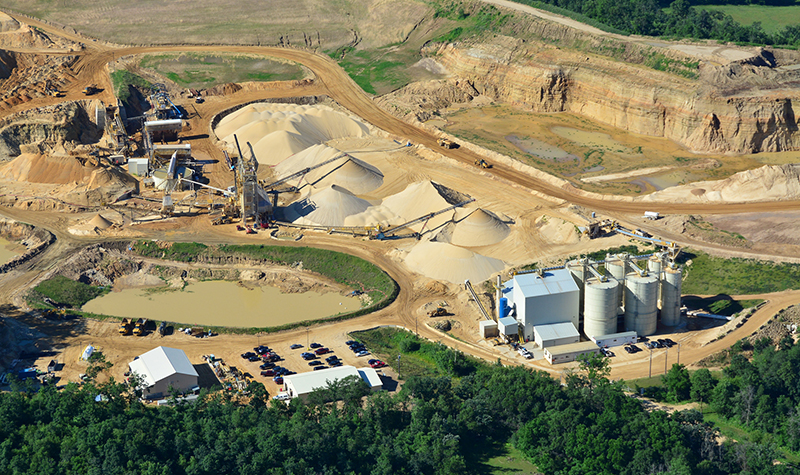Pablo Center, Haymarket Landing & Haymarket Plaza
« Return to Project SearchAs a devoted member of the community of Eau Claire, Wisconsin, it was appropriate that Ayres played critical roles at the foundational level of transformational projects that turned the area at the confluence of the city’s two rives into the Pablo Center for the Arts, the Haymarket Landing mixed-use building, and the Haymarket Plaza. Ayres was called upon to provide an array of services as the projects were planned and at critical junctures as challenges arose in development of the sites.
With agility and its multi-disciplined expertise, Ayres partnered with Haymarket Concepts (an owner venture including Commonweal Development, the University of Wisconsin-Eau Claire, and contractor Market & Johnson) as well as Eau Claire Confluence Arts, Inc., the City of Eau Claire, the architects for the buildings, and the primary landscape architecture firm for the plaza.
Long before design work began, Ayres had conceptualized the plaza during a previous downtown riverfront planning project, conducted a Phase 1 environmental site assessment (ESA) for the parcels on which the projects were eventually built, produced a certified survey map, completed Federal Emergency Management Agency (FEMA) submittals, provided rezoning assistance, prepared a general development plan, provided demolition plans and specifications for both building sites, and conducted a traffic impact analysis and parking study, including collecting turning movement counts at 12 downtown intersections and evaluating the need for street modifications.
Ayres has provided services during the design and construction phases of all three facilities built on the prime downtown site:
Pablo Center at the Confluence: For this approximately 130,000-square-foot fine arts and performing arts center, Ayres provided civil engineering, landscape architecture, support for regulatory submittals including City of Eau Claire, Wisconsin Department of Natural Resources (WDNR), and FEMA approvals, control staking, and construction phase support for site work.
Haymarket Landing: For this student housing and mixed-use building, Ayres provided civil engineering; walkway design and landscape architecture; support for regulatory submittals including City, WDNR, and FEMA approvals; control staking; and construction phase support for site work. The building provides housing for about 400 students and mixed-use space on the ground floor.
Haymarket Plaza: Ayres assisted by creating models of design studio etc’s design of Haymarket Plaza, which lies between Pablo Center and Haymarket Landing. The 3D modeling and animation – and later updates necessitated by design changes – helped to inform the public as project planning progressed. Ayres also provided hydraulic analysis and abutment design for the adjacent pedestrian bridge connecting the plaza to Phoenix Park across the Eau Claire River.
Ayres used its local familiarity and vast diversity of engineering disciplines to jump into action at several junctures and move these important projects along when they were in danger of significant delays. Examples include:
FEMA floodway revision: Permitting of the Haymarket Landing project was being delayed because regulatory agencies could not permit the desired project without correcting the mapped floodway line as identified in Federal Emergency Management Agency (FEMA) floodplain maps, which showed the project as being in the Eau Claire River’s floodway. FEMA produced floodplain maps for the area in the late 1970s and issued revised floodplain maps in 2009 that showed the river’s floodway going behind a bridge abutment and behind a floodwall. When our water resources engineers reviewed this map, they recognized the mapping was inaccurate. Our team developed a revised HEC-RAS model of the floodway and flood fringe and prepared a Letter of Map Revision (LOMR) that FEMA approved, moving the project forward.
Haymarket Landing retaining wall permitting: During construction of the Haymarket Landing building, cracks occurred in an existing retaining wall between the building and the Eau Claire River, necessitating the design of a new retaining wall. Ayres quickly facilitated the Wisconsin Department of Natural Resources permitting that paved the way for other entities to design and construct the wall.
Haymarket Plaza retaining wall peer review: When the City needed a peer review for an alternative design for the retaining wall between Haymarket Plaza and the Eau Claire and Chippewa Rivers below, it called upon Ayres’ structural engineers. Ayres worked with the contractor that provided the plans for a steel sheet pile wall that was anchored back and was to receive a concrete facade on the front face. The City turned to our structural engineers for rapid response peer review at various stages during the wall design to facilitate getting it under construction as quickly as possible so that plaza construction could begin.
Site challenges: Ayres responded to various site challenges arising from squeezing large buildings in between the tight constraints of existing downtown streets and rivers. To meet FEMA standards and local floodplain ordinances, the Pablo Center had to be placed at an elevation 2 feet higher than the 100-year base flood elevation, thus higher than the adjacent road and surrounding buildings. Ayres worked with the architect on a number of issues relating to accomplishing accessible entrances to the elevated building on such a tight site. Pablo Center needed sufficient loading access for semis and buses on the street at the rear of the building, which abuts Gibson Street. Ayres helped obtain an encroachment that allowed for use of part of the street for loading, preserving the City’s desire to keep the Gibson Street sight line to the Chippewa River open. In the 33-foot encroachment area available in this area, Ayres’ design was also able to squeeze in bike parking, trash facilities, and a transformer.
Project Information
Client's NameHaymarket Concepts, LLC
LocationEau Claire, WI
Primary ServiceCivil + Municipal Engineering
MarketDevelopment + Commercial

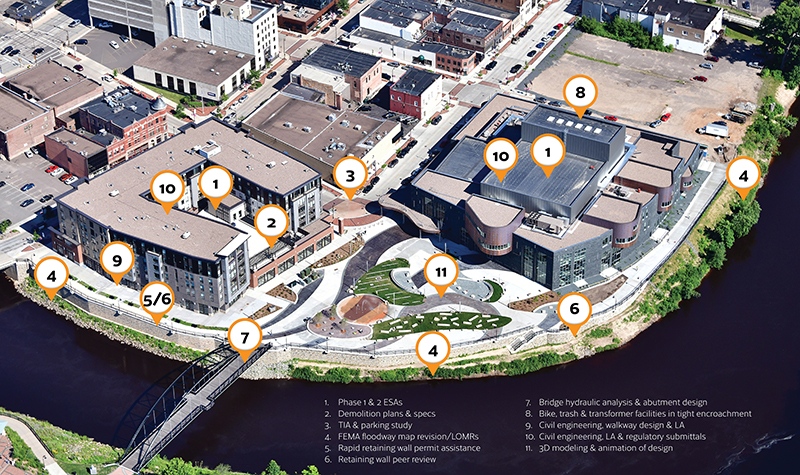
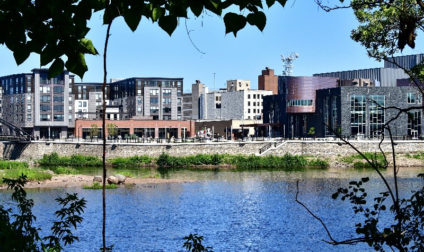
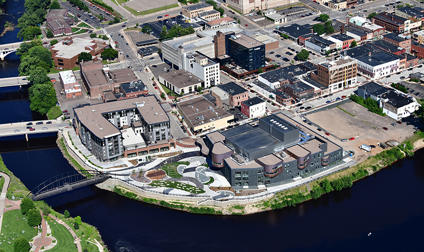
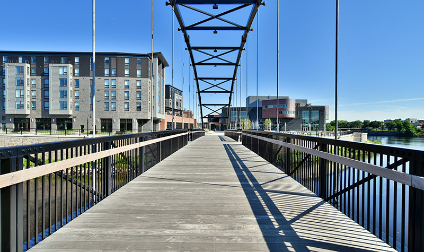
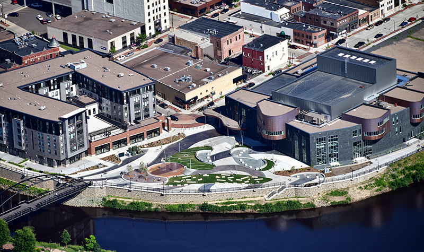
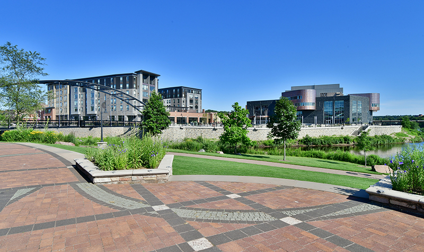
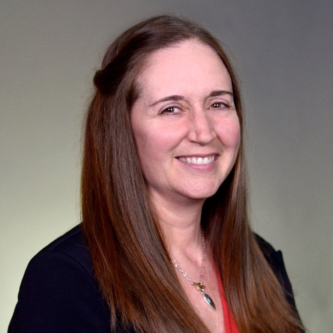


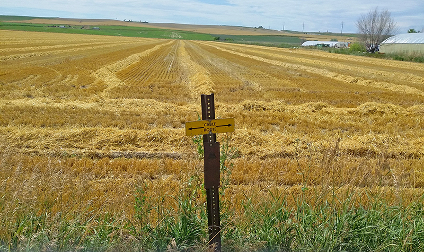
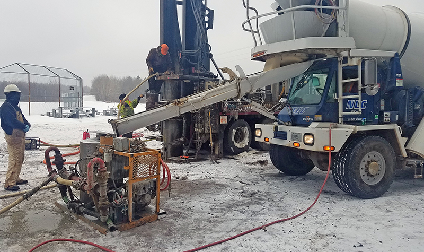
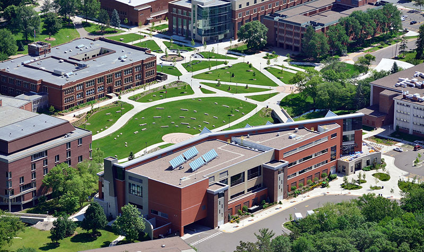
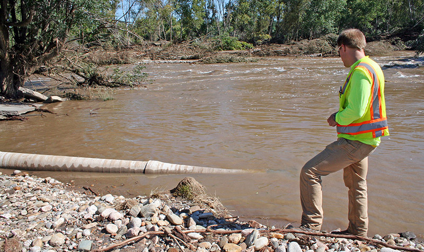
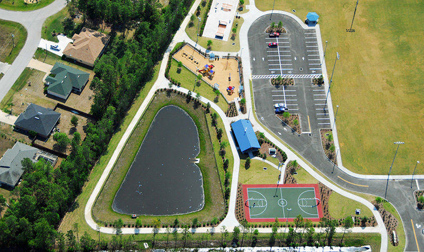
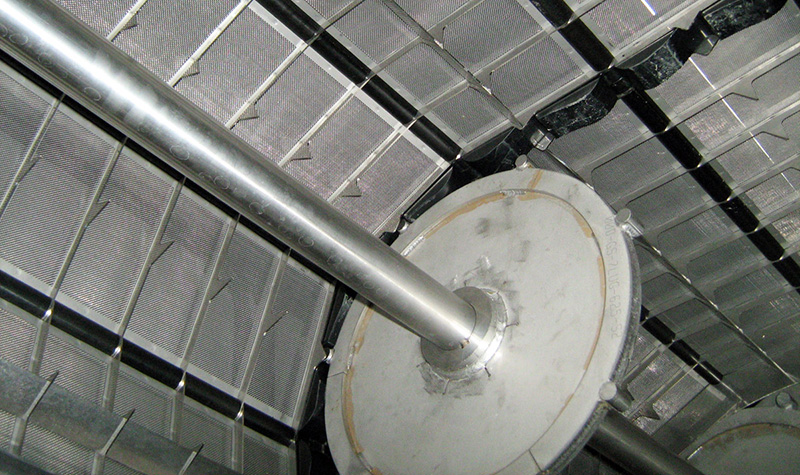
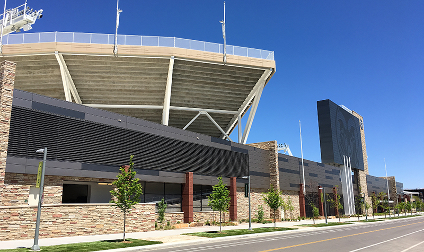
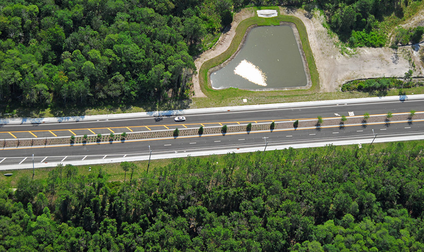
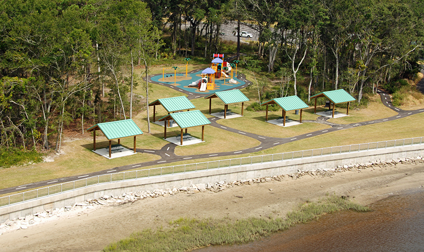
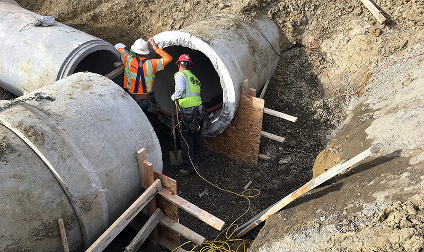
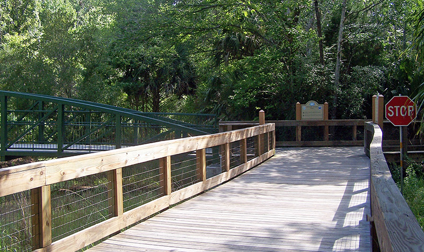
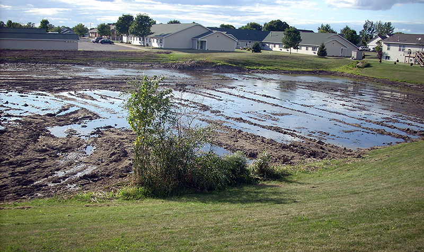
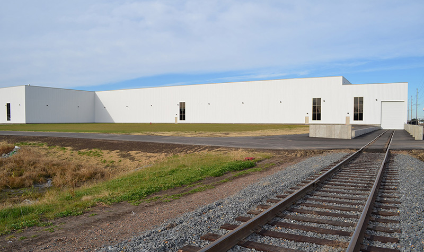
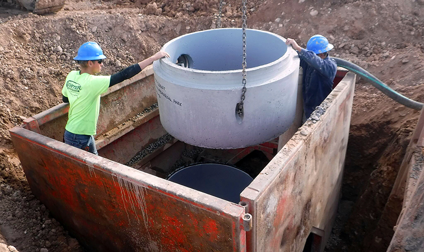
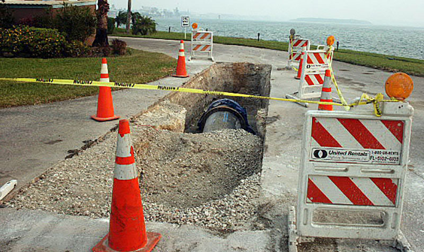
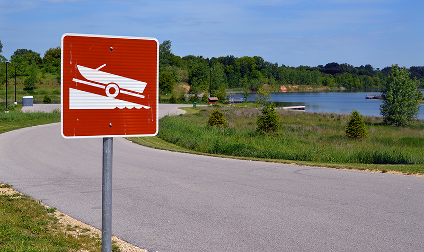
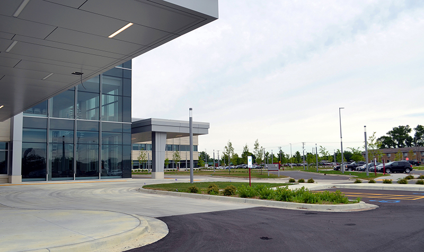
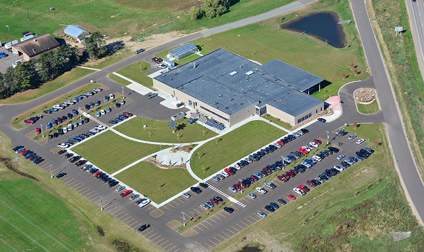
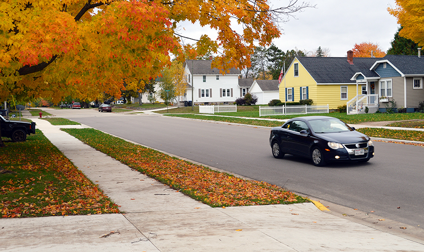
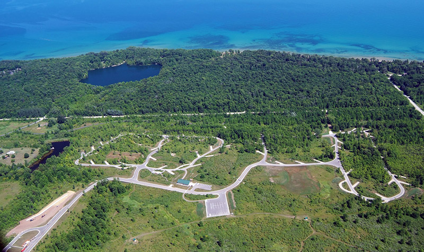
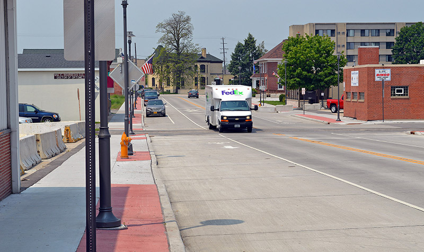
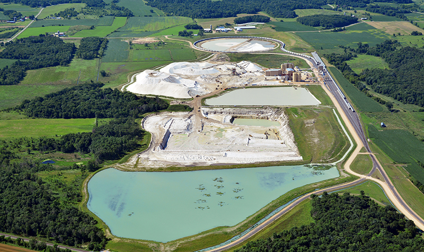
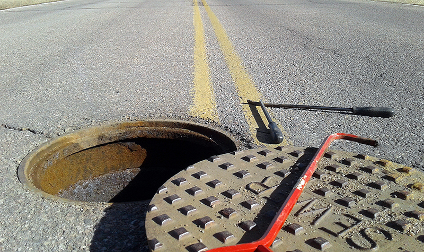
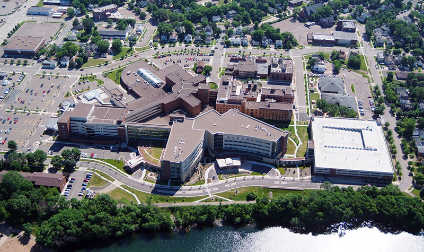
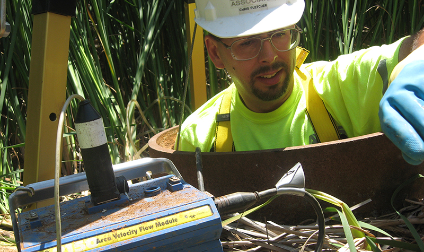
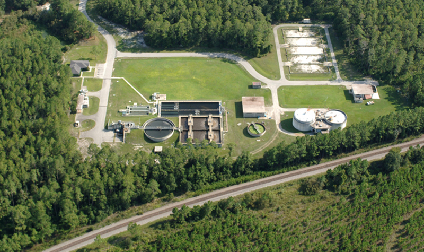
-WEB.jpg)
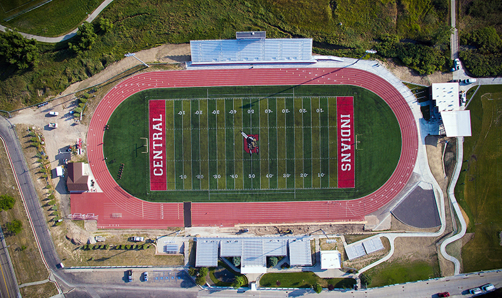
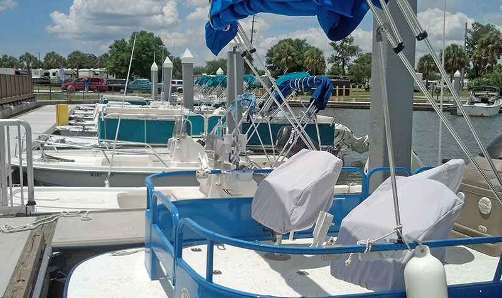
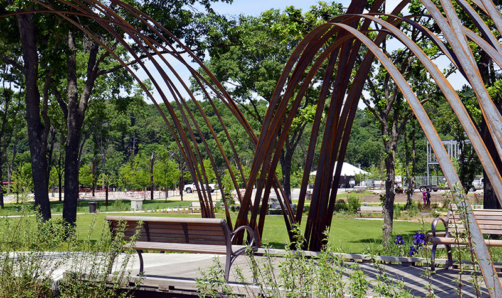
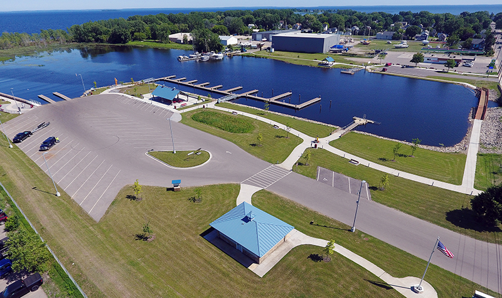
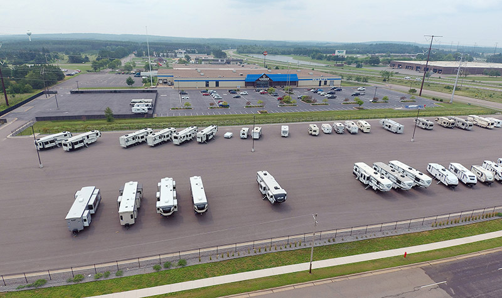
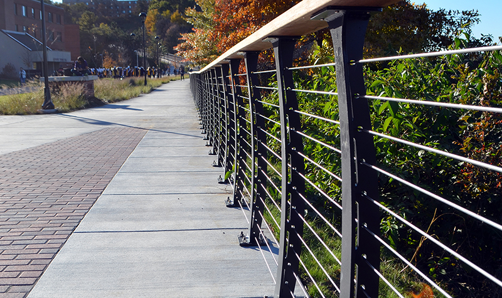
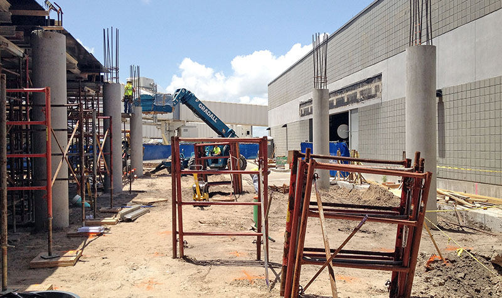

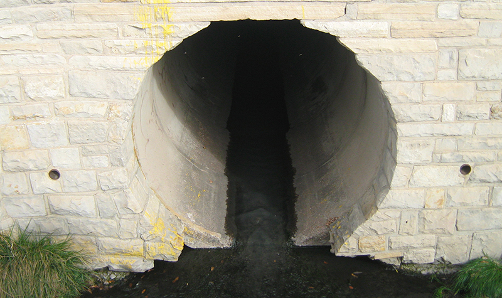
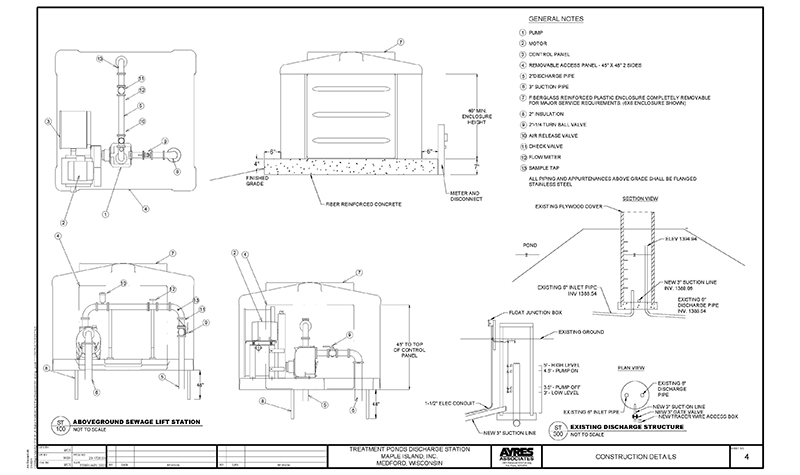
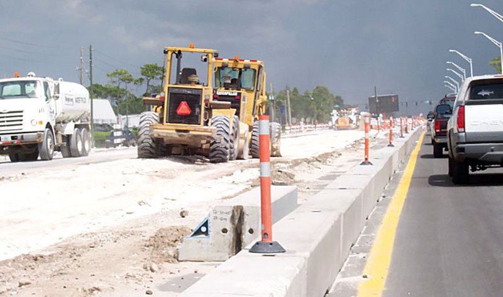
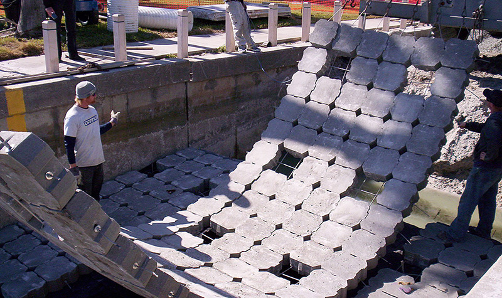
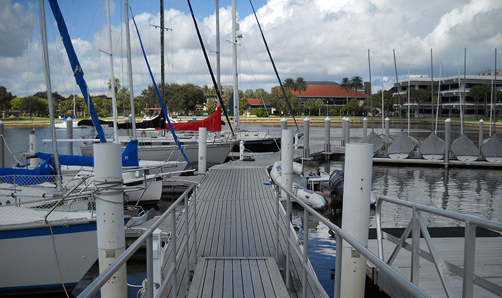
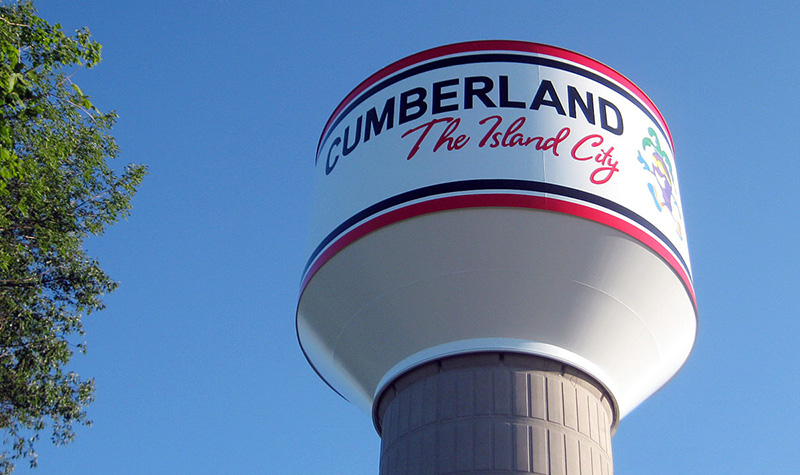
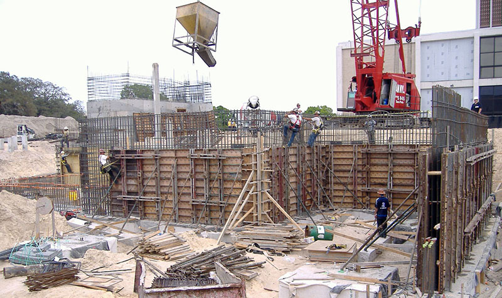
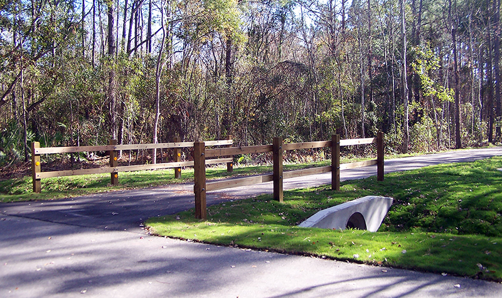

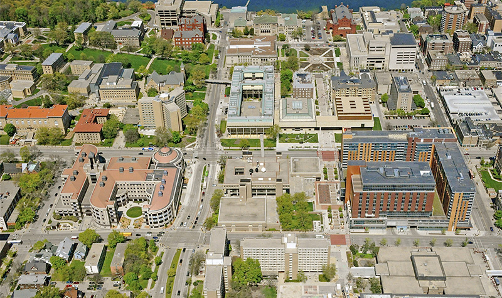
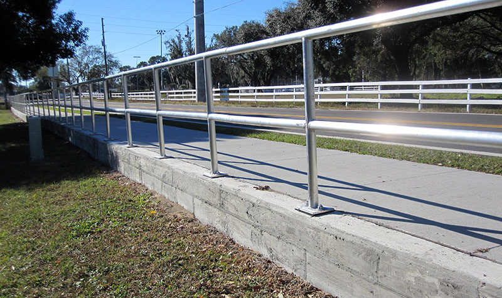
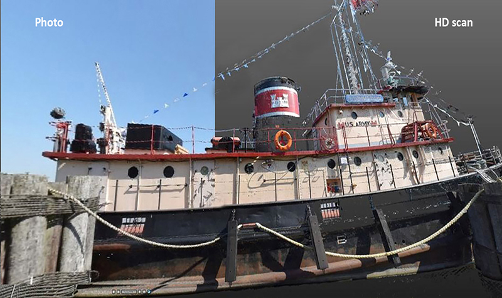
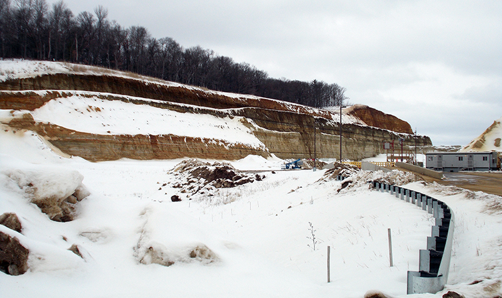
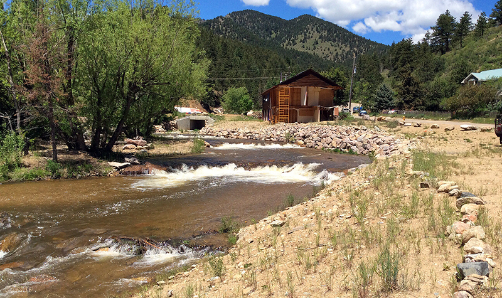
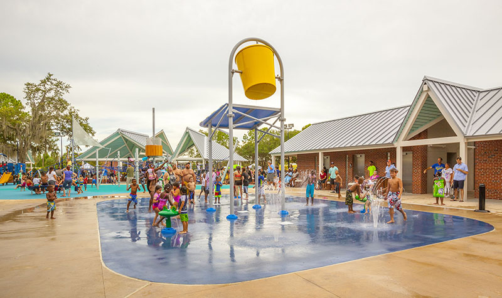
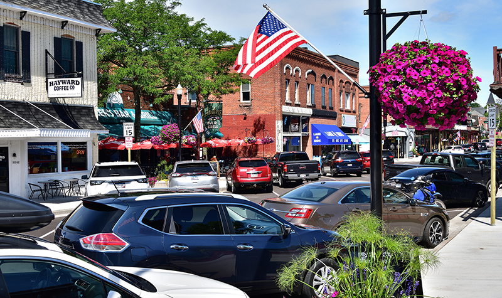
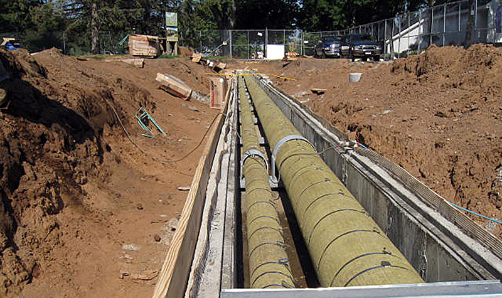
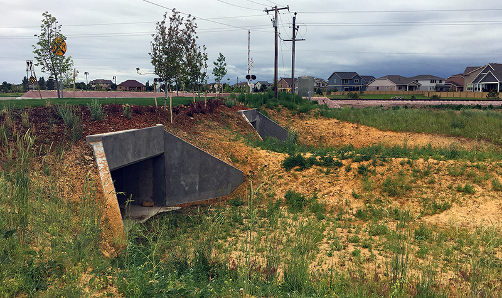
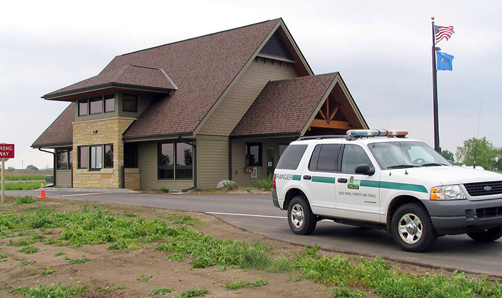
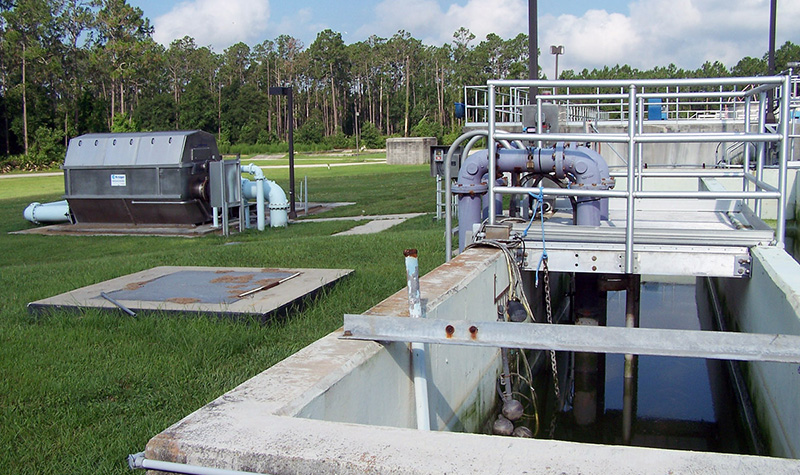
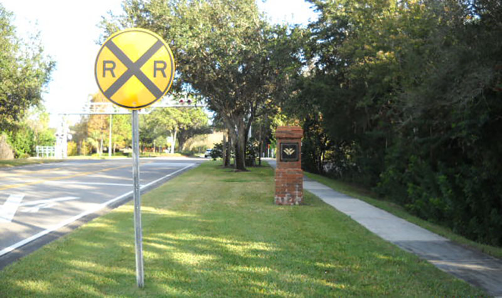
 - WEB.jpg)
