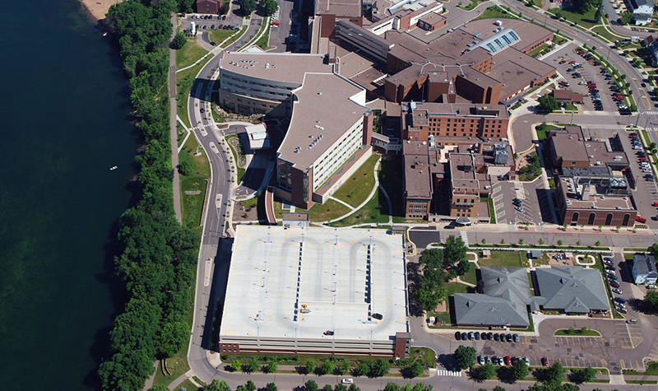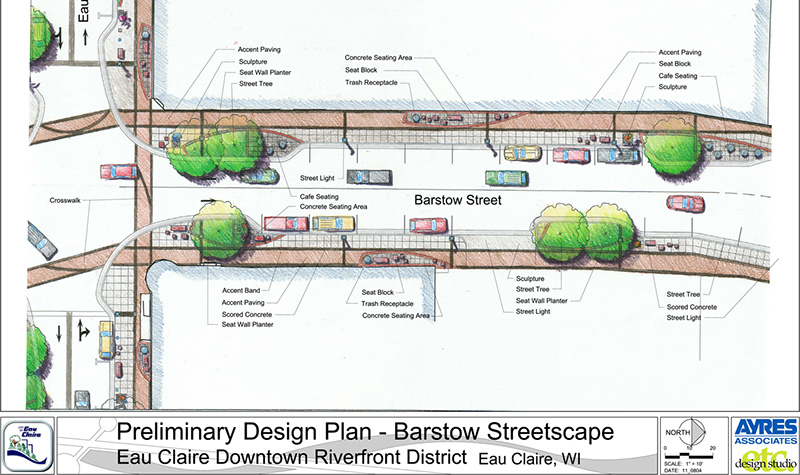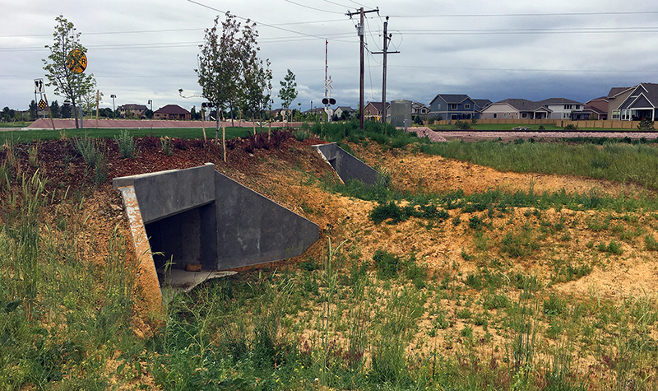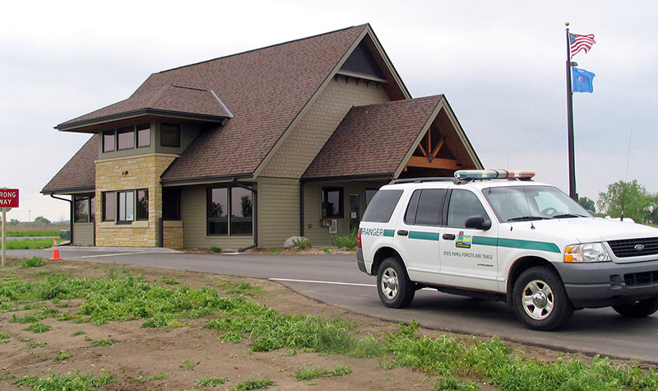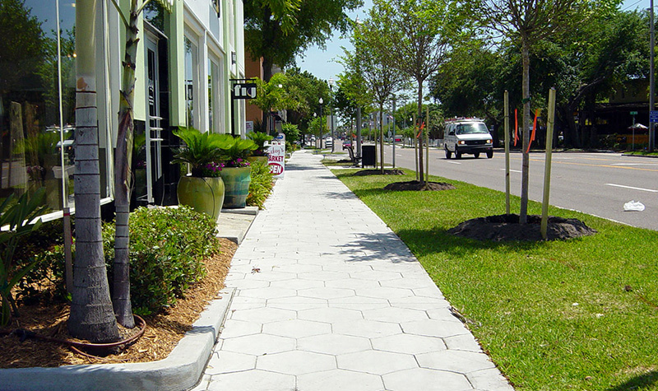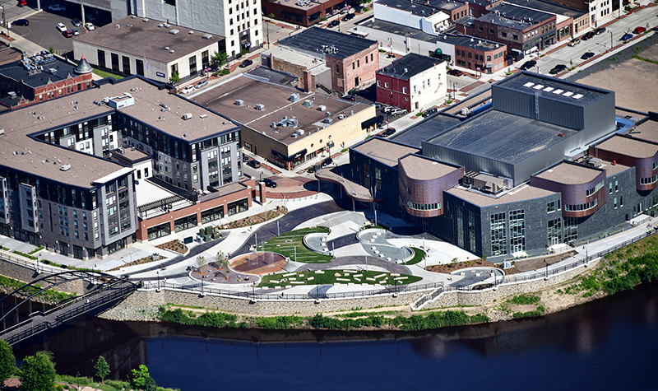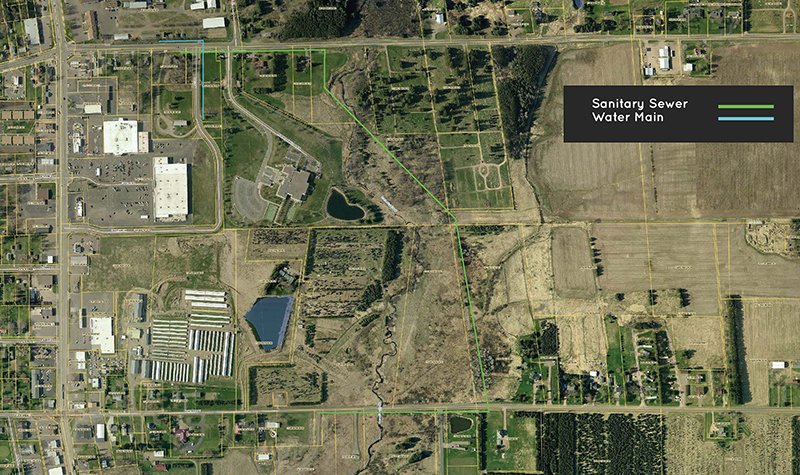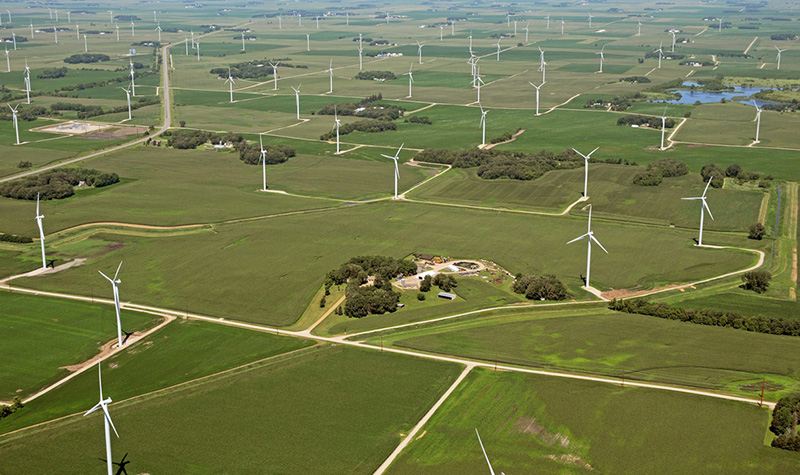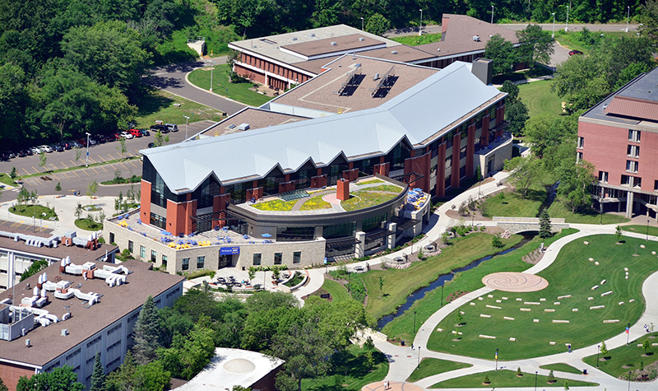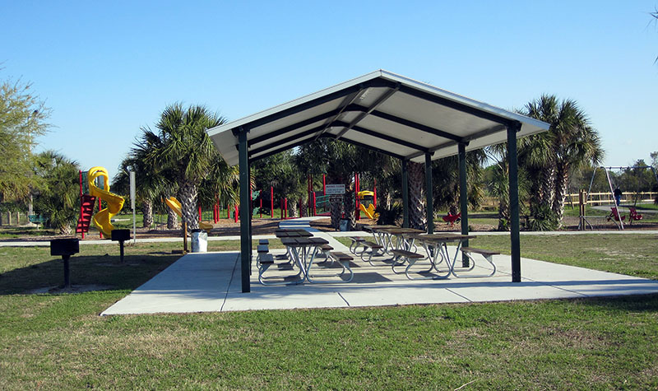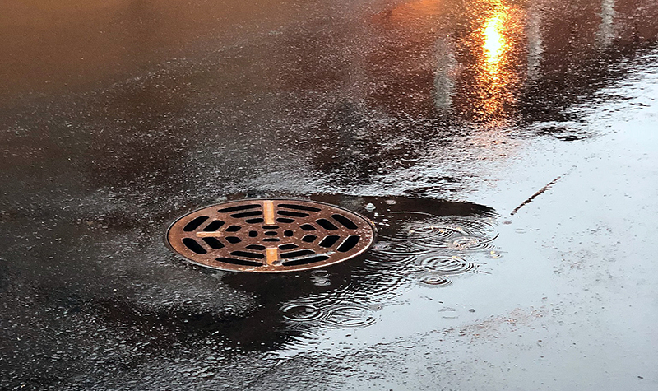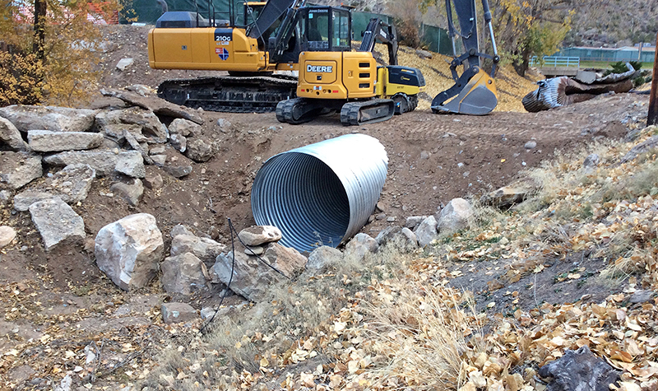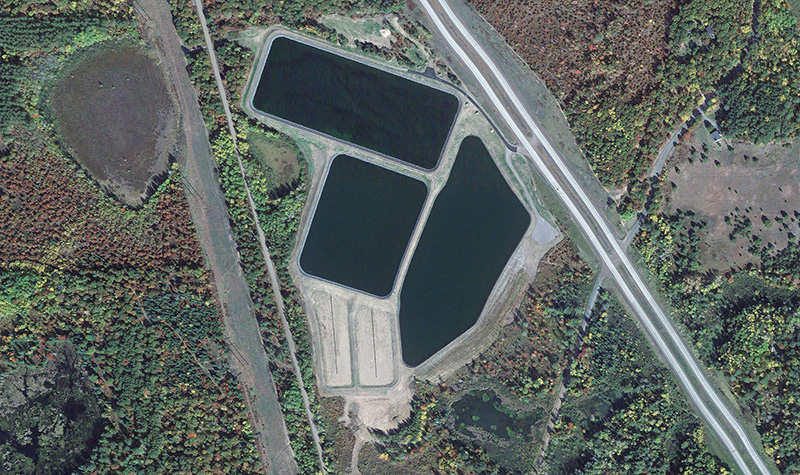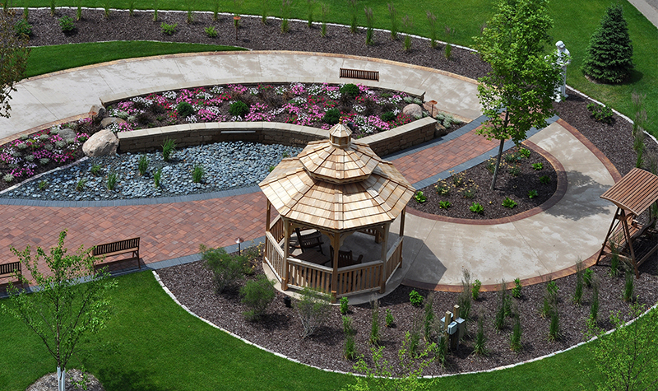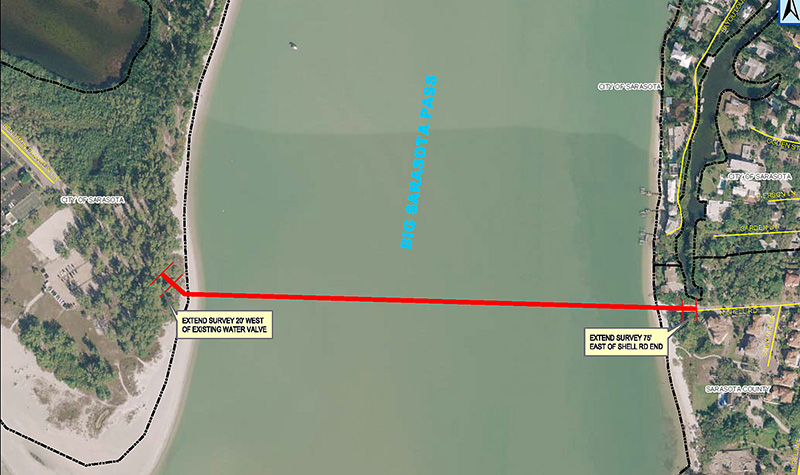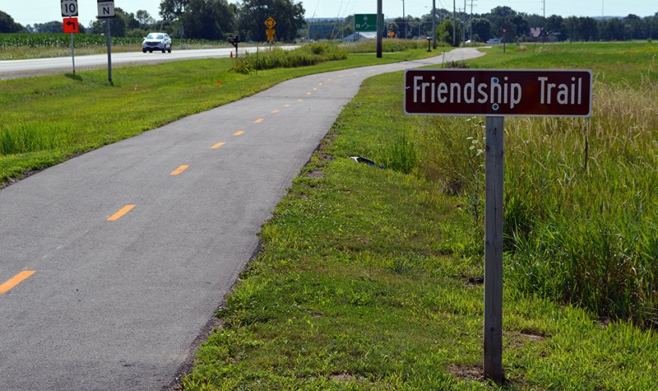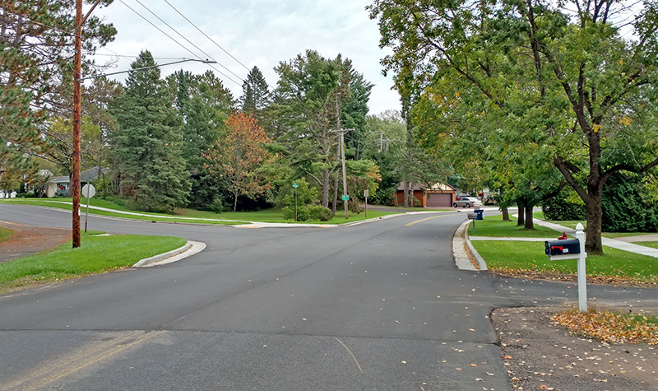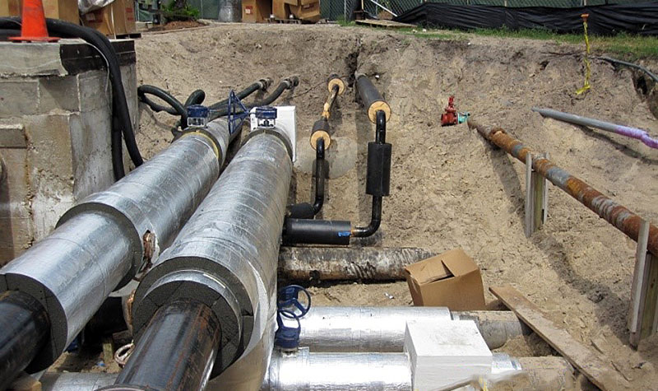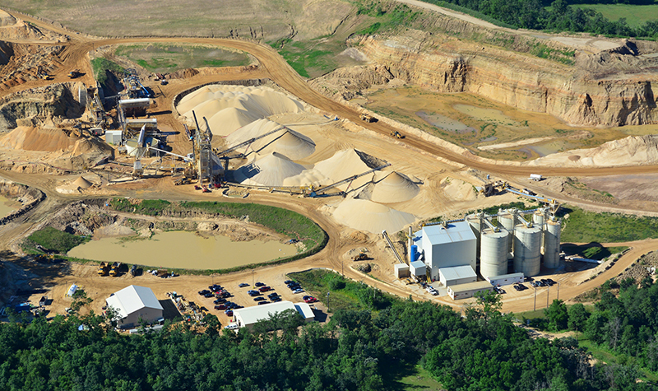Chippewa Valley Technical College West Campus Services
« Return to Project SearchChippewa Valley Technical College (CVTC) maintains an agile footing in its role of reacting to the ever-changing needs of local employers seeking a well-trained workforce. Ayress helps CVTC adjust efficiently to those needs with its diverse campus planning and design services. With its decades-long relationship with CVTC, Ayres helps CVTC anticipate the best ways to lay the groundwork for not only its current projects, but also the next one down the road.
Ayres’ years of partnering with CVTC in developing its West Campus in Eau Claire exemplifies this relationship and the comprehensive services Ayres provides in support of CVTC.
Grading and Drainage Engineering Services
Planning for what is to come on an ever-evolving campus means thinking ahead about grading and drainage while understanding environmental considerations such as wetlands and creeks. Ayres provides CVTC with various grading and drainage engineering support services on the West Campus on an as-needed basis for individual projects while periodically checking back in on the campus-wide plan.
Energy Education Center
Ayres joined the SDS Architects team for the design of the Energy Education Center building addition and remodeling and campus redesign at the West Campus. The Energy Education Center provides renewable energy and energy efficiency demonstration, applied research, and training facilities to support innovation and economic development.
Ayres’ services included environmental, site civil, wetland delineation, and landscape architecture for the concept through final design, as well as regulatory submittals and construction phase support. Ayres also designed and provided regulatory and construction phase assistance for the relocation of a City of Eau Claire frontage road and modifications to a City storm pond to accommodate expansion of the Energy Education Center. Ayres coordinated with the Wisconsin Department of Transportation and the City on this effort.
The facility is LEED Gold certified, thanks to features including bike racks and preferred parking for low-emission and fuel-efficient vehicles.
Wind Turbine
Complementing the work completed with the Energy Education Center project, CVTC decided to add a wind turbine to the campus. Ayres assisted with developing a City site plan application package. The turbine is a 10-kilowatt system designed to support a single residential home; however, the energy will be fed into the CVTC Energy Education Center building, reducing the energy supply CVTC needs to purchase for the building. The small-scale wind turbine provides a working system model to add to students’ classroom and lab experience. Wind-generated power rounds out CVTC’s portfolio of sustainable energy-producing systems.
Simulated City Planning and Design
CVTC turned to Ayres for assistance in planning the Simulated City project at the West Campus, which provides training of police, fire, and rescue squads. The project included street and utility master planning and developing opinions of probable construction costs. Ayres also provided site design and construction support for the relocation of a former credit union office as the initial building in the Simulated City development.
Fire Training Center (Burn Building)
One of a handful of certified test sites in the world, CVTC’s L.E. Phillips Fire Safety Center in Eau Claire is used to train emergency personnel on firefighting techniques. Businesses also use the site to conduct research and development on products requiring fire testing, including doors, windows, and glass. The site also is used as a third-party certification site for products, such as for Underwriters Laboratories 711 certification for fire extinguishers.
The “burn building” needed to be designed to withstand intense heat and flames while preserving precise conditions for fire testing. Substantial research during the fast-track design project led to selection of appropriate materials and design standards. The 50-by-50-foot test room has 30-foot ceilings and 1-foot-thick prestressed concrete walls. The ceiling contains fire insulation panels.
Computer-controlled ventilation along with adjustable fans, vents, and overhead doors maintain proper environmental and fire behavior conditions. The design minimized exposed metal to limit heat reflectance and conductivity, which affect fire behavior. Components such as thermostats, electrical wiring, plumbing, and lighting were installed within the protective concrete or were provided another protective covering.
The building includes an observation room where onlookers can safely observe tests from behind large windows. There are also a test staging room, restrooms, and storage areas. Outside are an outdoor fire testing area and secure storage for the highly flammable heptane used for the tests.
Splash Wall and Fire Training Parking Lot Modifications
The splash wall is a three-story structure designed for the training and certification testing of regional firefighters. CVTC trains about 100 firefighters per year and administers the certification exam to about 200 firefighters from around Wisconsin. Ayres assisted with the design of the structure’s pad and parking lot modifications as well as preparing submittals to the City for review.
Firing Range
CVTC places a priority on maintaining compliance with local, Wisconsin, and other regulatory requirements. CVTC occasionally seeks assistance from Ayres to verify that compliance. Ayres performed a review of the operations of the CVTC firing range to determine if it would meet the requirements for state air permitting. The review determined the practices at the firing range fell well below any thresholds for permitting.
Greenhouse
Ayres assisted CVTC in preparing and submitting plans to the City relating to a new greenhouse. The project site plan proceeded through a City staff administrative review process.
Project Information
Client's NameChippewa Valley Technical College
LocationEau Claire, WI
Primary ServiceCivil + Municipal Engineering
MarketEducation

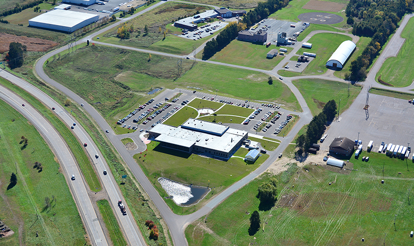
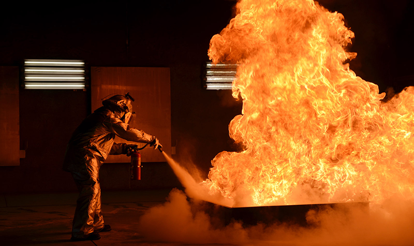
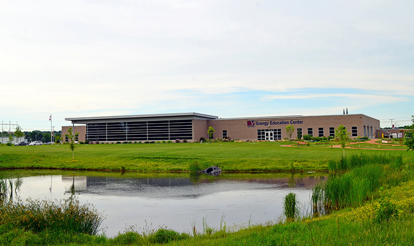
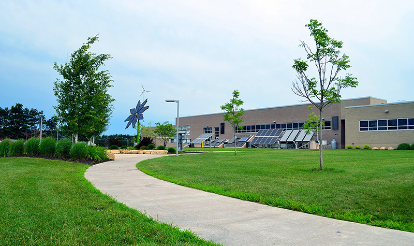
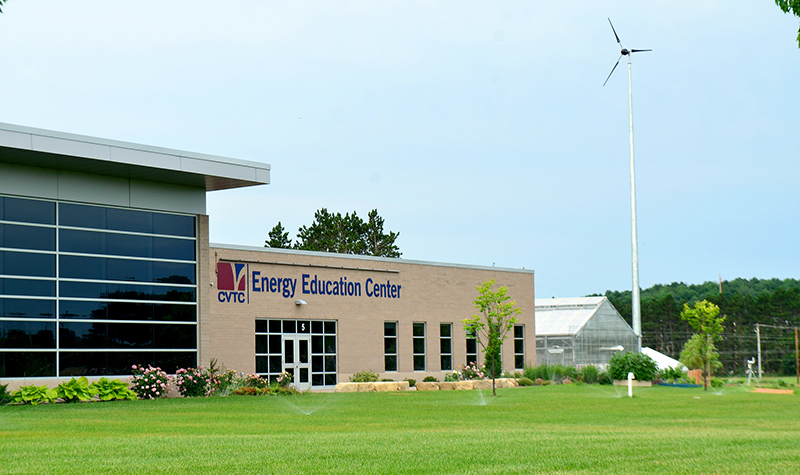
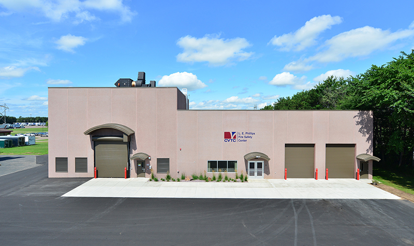
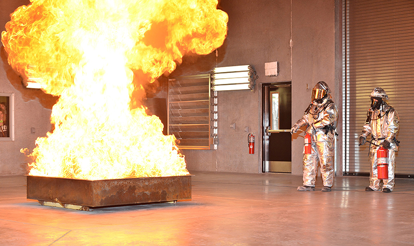
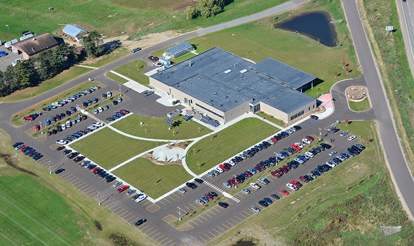
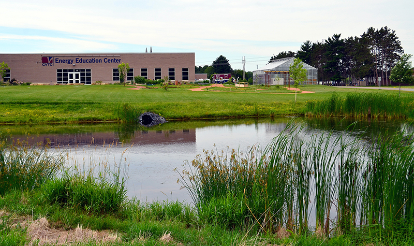
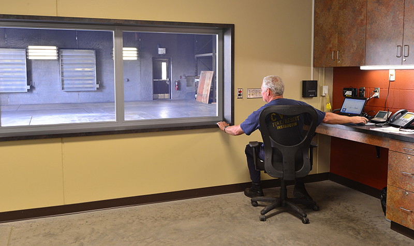
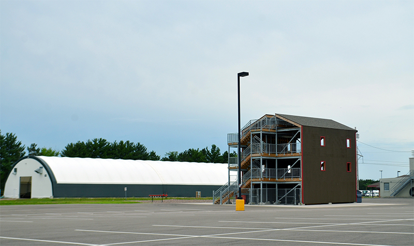
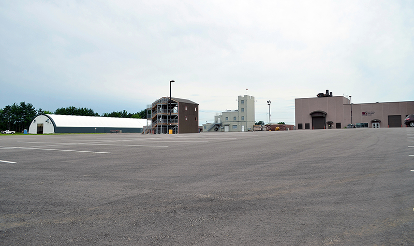
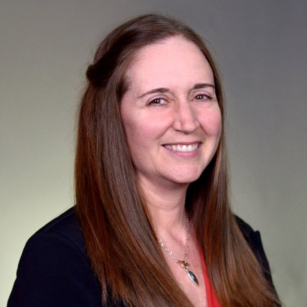


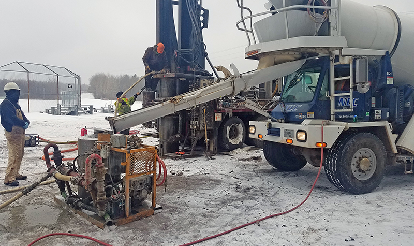
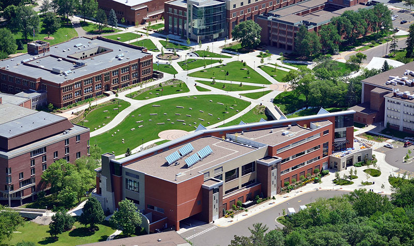
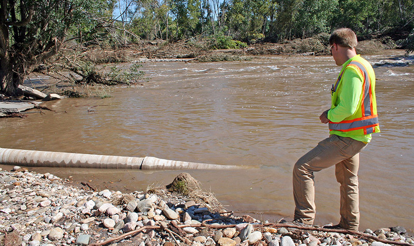
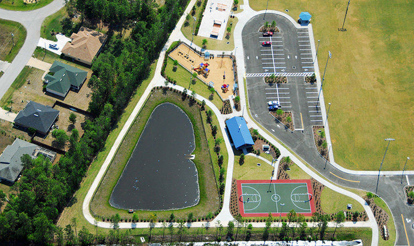
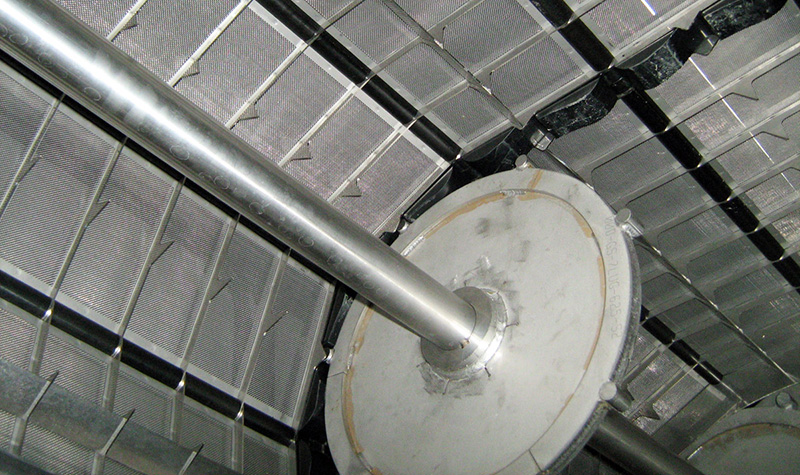
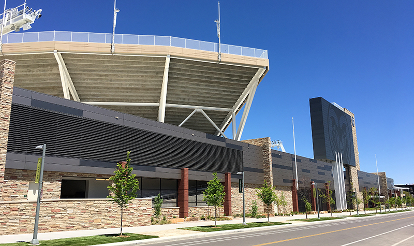
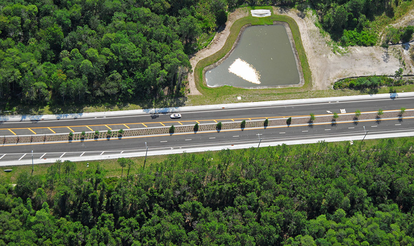
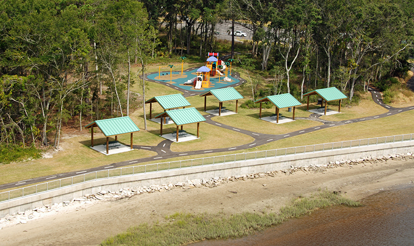
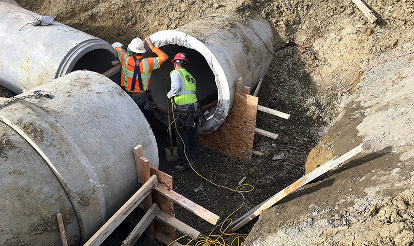
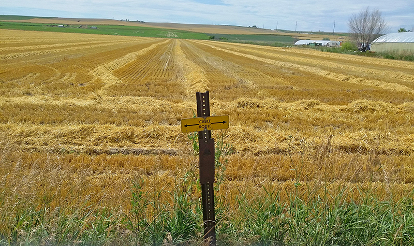
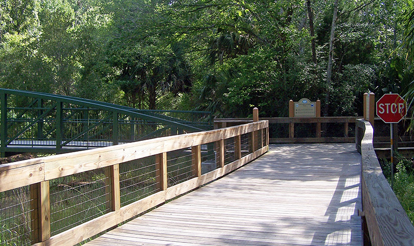
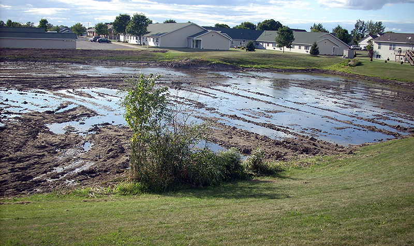
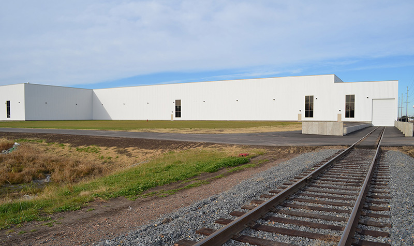
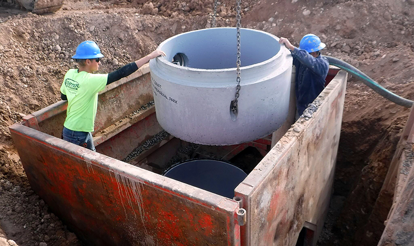
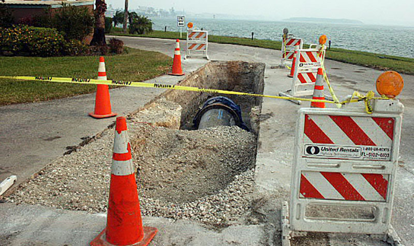
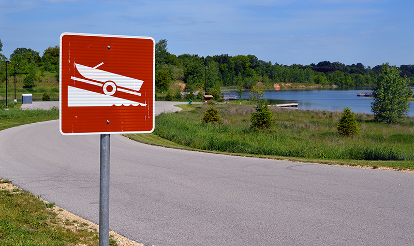
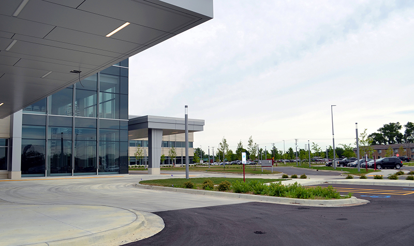
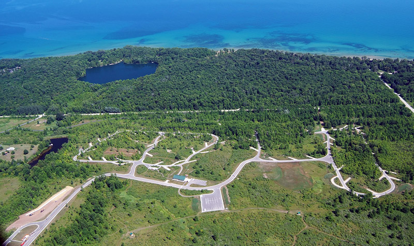
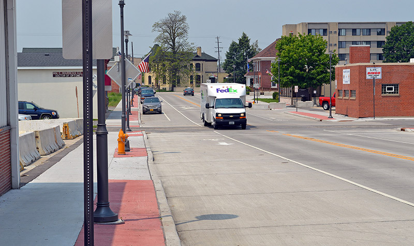
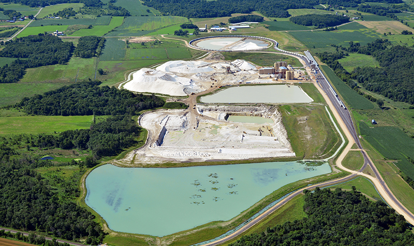
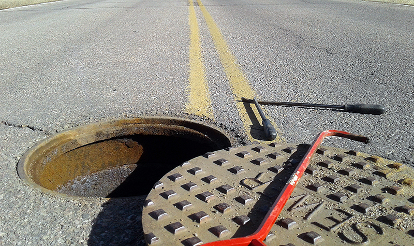
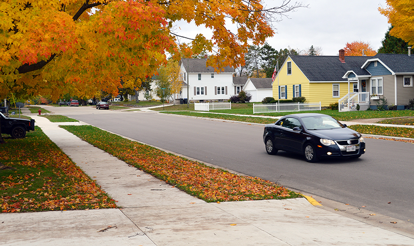
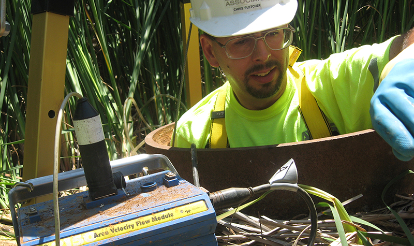
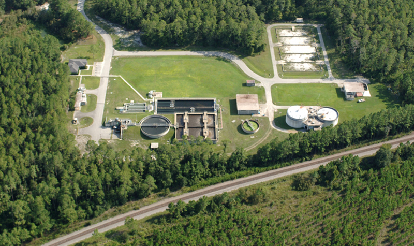
-WEB.jpg)
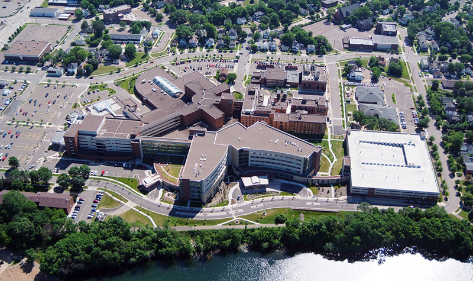
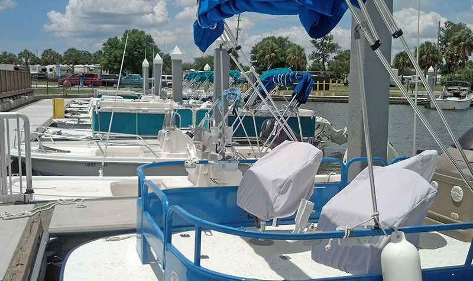
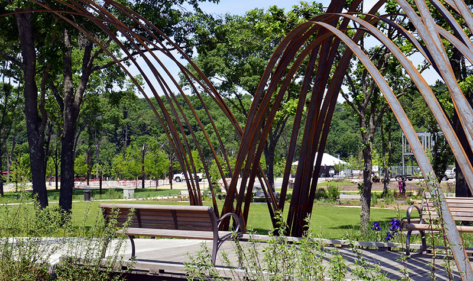
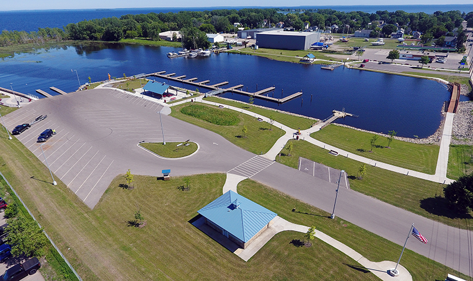
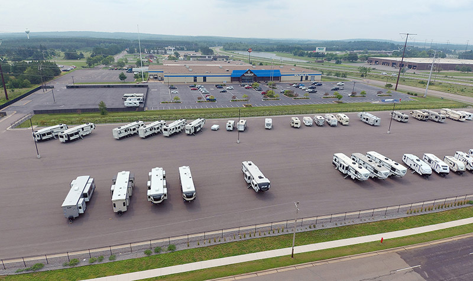
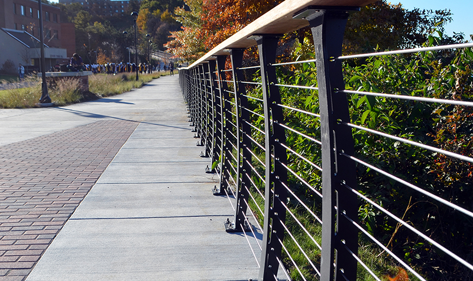
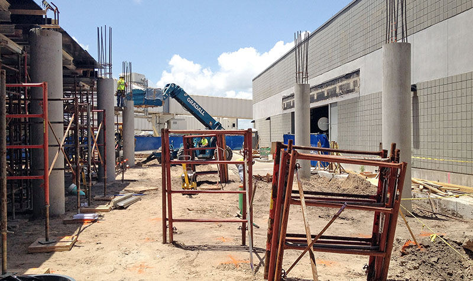
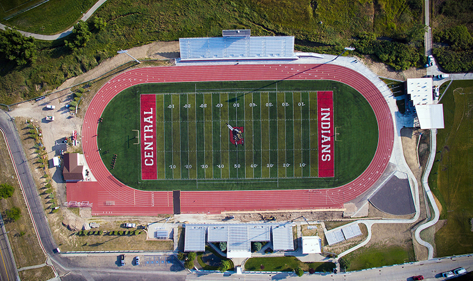
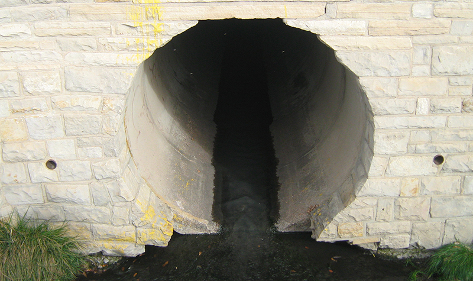
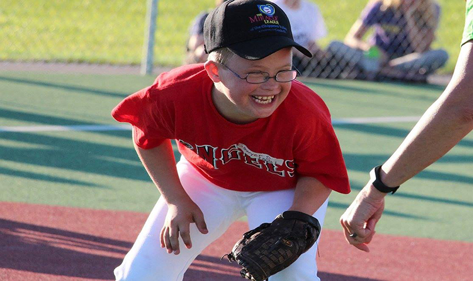
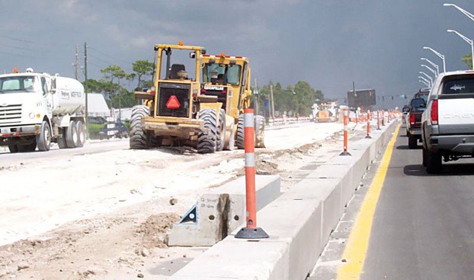
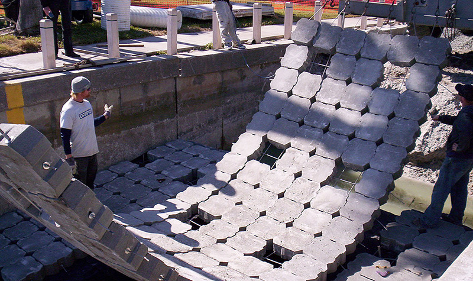
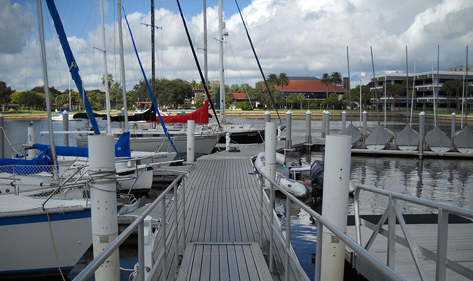
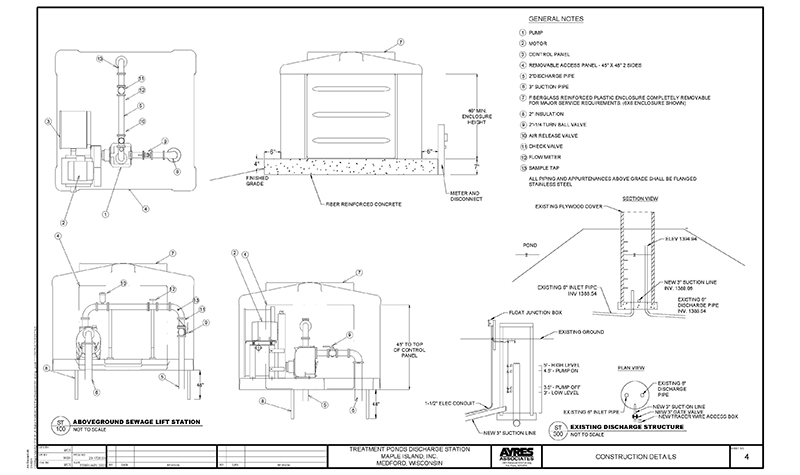
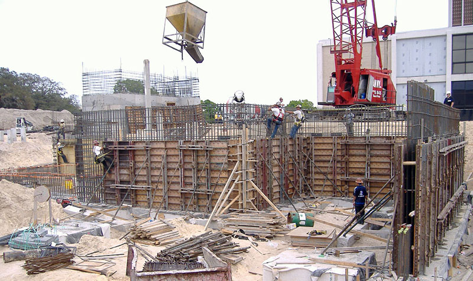
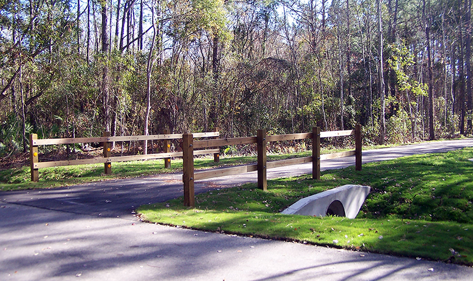
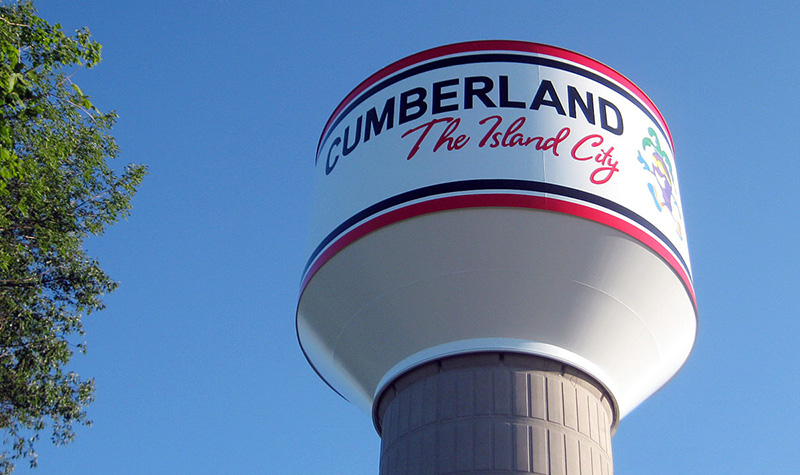
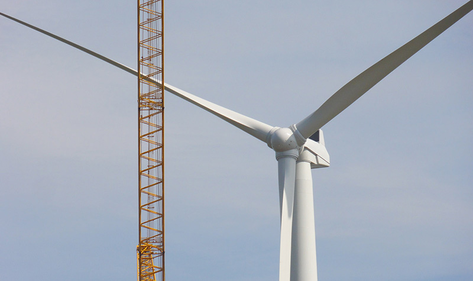
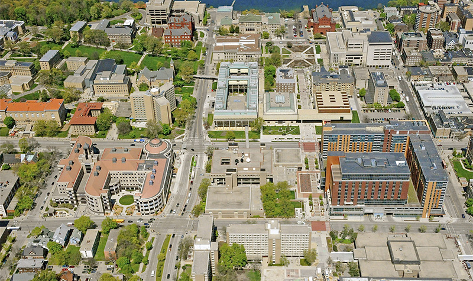
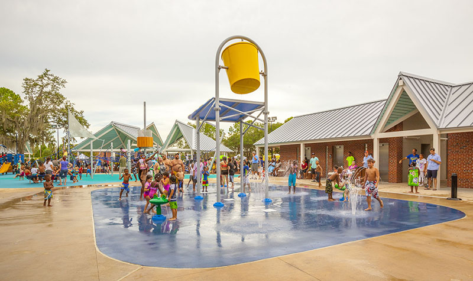
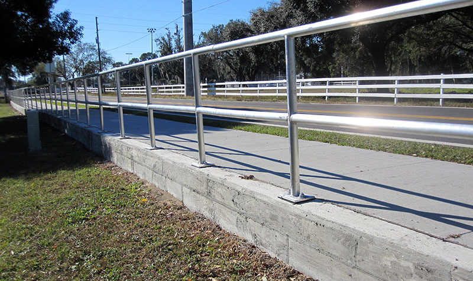
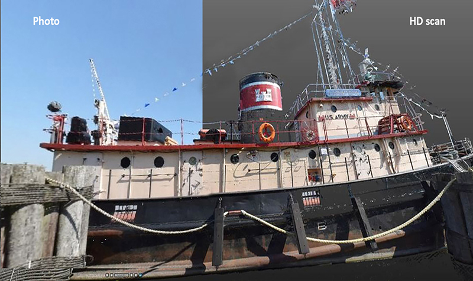
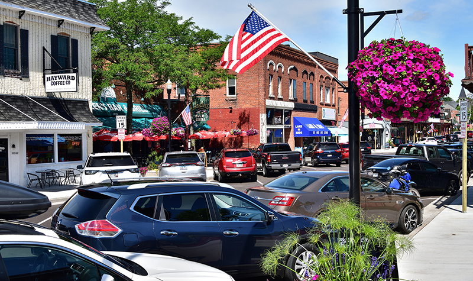
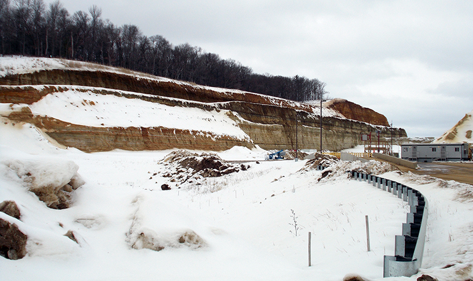
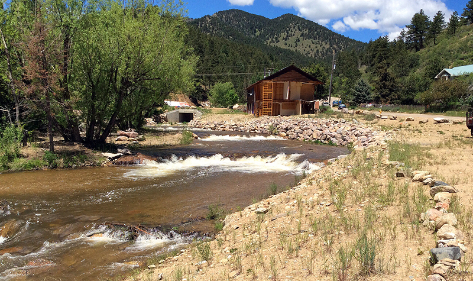
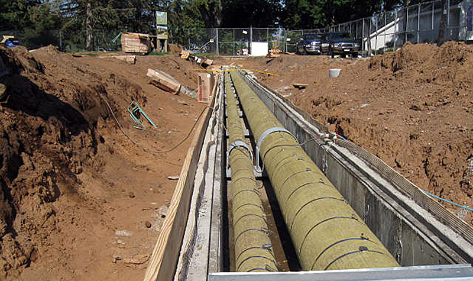
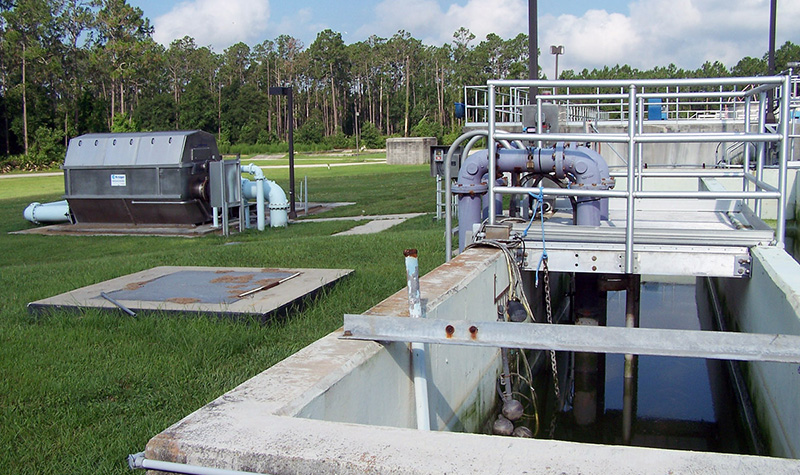
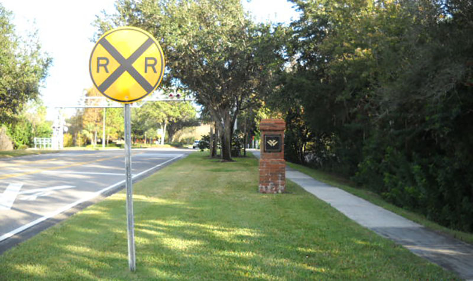
 - WEB.jpg)
