Carefully Designed Sidewalks Take Center Stage

Most people probably don’t spend much time thinking about sidewalks unless they:
A) Have to pay for one.
B) Have to walk in the street because their neighborhood lacks them.
However, engineers and landscape architects give a lot of thought to sidewalks and/or multi-use paths when these pedestrian lanes are a part of their projects.
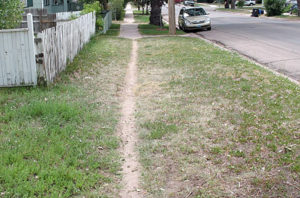
Sidewalks play an important role in getting students to school safely and keeping young bicyclists out of harm’s way. They give children a place to play or run or ride a scooter. And they provide a means of mobility for people, especially those with disabilities, to get to parks, stores, work, or wherever they’re going without dangerously competing with vehicles for space on streets.
Many factors must be considered for those of us who design sidewalks and paths. Here are the top five factors that go into the design of a new sidewalk or multi-use path:
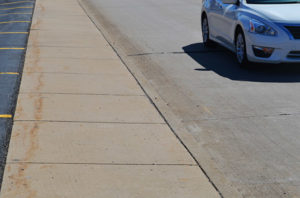
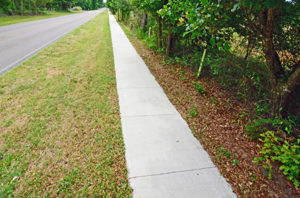
1. Placement
Every sidewalk project is different and comes with its unique challenges. Designers, especially in areas where sidewalks are being added, must consider factors such as where pedestrians are likely to walk or where they have been walking (worn paths in grass). Sidewalks also should create a continuous network for users.
On top of that, sidewalks must be placed within the existing right-of-way, and it is preferred that they be as far from the street as possible. Ideally they should not affect existing drainage patterns, and they should avoid impacting utilities or wetlands. Sometimes it’s like putting a square peg into a round hole, and it has to fit.
2. ADA and Accessibility
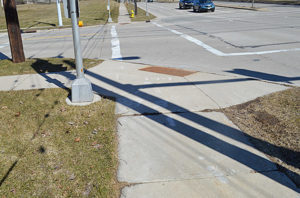
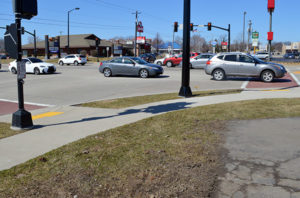
The Americans with Disabilities Act (ADA) regulations say the maximum cross slope on a sidewalk cannot be more than 2%. Therefore, sidewalks are often designed with a 1.5% cross slope to allow for a little wiggle room to stay under the 2% requirement during construction. The profile of the sidewalk must also be considered and cannot exceed a 5% slope except when running adjacent to a street with a slope greater than 5%. Then the sidewalk can match the street’s slope.
When a sidewalk meets a street with a curb, a curb ramp gives users accessibility to descend to street level. At intersections, two curb ramps are preferred at each corner, one going each way. However, sometimes there is not enough room to put in two ramps at a corner. Or some communities prefer having one ramp instead of two. In those cases, if regulations allow, one ramp is placed on the corner, pointing toward the center of the intersection.
ADA rules require 2-foot contrasting-color warning strips with raised domes at the bottom of new curb ramps to warn the visually impaired about the presence of a street. Different materials and construction methods can be used for the detectable warning strips.
3. How Wide?
Transportation organizations and their guidebooks offer differing opinions on how wide sidewalks should be, and we have to follow the regulations in place wherever we’re working.
Generally sidewalks should be least 5 to 6 feet wide to allow users going in opposite directions to pass by each other comfortably, especially those in wheelchairs. A 6-foot sidewalk also gives two people walking together enough room to walk and talk side by side. Regulations could require wider sidewalks next to schools, where there can be many users, or along busier streets, especially when the sidewalk lacks a buffer between it and the road. In those cases, sidewalks often are 8 to 10 feet wide.
4. Drainage and Cross Slopes
Sidewalks are impervious surfaces. That is, most rainwater will not go through them except for the small amounts that seep through cracks and expansion joints. That stormwater needs to be directed to appropriate areas so sidewalks don’t flood with standing water.
Therefore, a sidewalk needs a cross slope (the amount it slants from side to side) so water runs off it on one side or the other. When a sidewalk runs along a street, the cross slope goes toward the street. In the case of a sidewalk or path not along a street, such as through a park, the cross slope can go in either direction, whichever is the best area to send the water.
5. Driveway Design
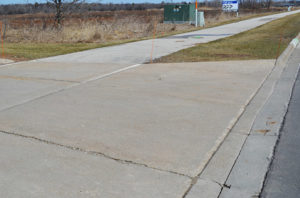
When a driveway crosses a sidewalk, certain principles should be applied to keep the sidewalk’s users as safe as possible. Sidewalks should stay level through the entire driveway. And a driveway’s apron, or inclined portion next to the street, should not go across the entire sidewalk. This could violate the 2% maximum cross slope and be unsafe for wheelchair users.
When space is tight and there isn’t room for a full driveway apron, the sidewalk can be curved around the apron. Another option is an alternative driveway design.
Wing-type driveways are safest for pedestrians because their inclines force drivers to slow down before crossing the sidewalk. Radius-type driveways – with a curve and no incline – present a much greater risk for pedestrians because they allow for turns at a much higher speed.
When a street is reconstructed, limiting the number of driveways or reducing their widths can create a safer sidewalk network.

Post a comment: