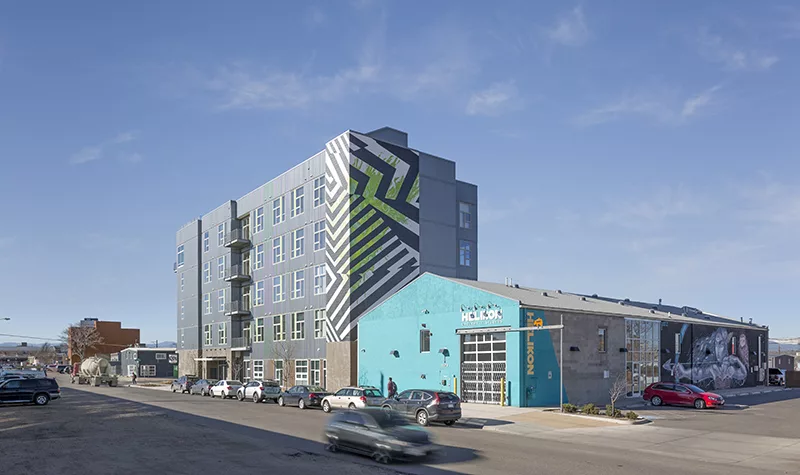Navigating the Structural Challenges of Mid-rise Wood Construction

Embarking on the construction journey of multi-family wood structures opens doors to sustainable, cost-effective, and efficient possibilities. However, achieving success in this realm requires a thorough understanding of structural integrity and compliance with specific regulations and building codes. While the International Building Code (IBC) governs construction in the US, each state/locality may have additional amendments or stringent guidelines for mid-rise multi-family wood construction. As a structural engineer, it is crucial to consult local building codes to align with precise design criteria and construction requirements. Listed below are some guidelines to support the success of your next mid-rise wood construction project.
Structural Design Considerations
Structural design for mid-rise, multi-family structures focuses on crucial aspects such as building and construction types, fire resistance, wood shrinkage, and establishing gravity/lateral continuous load paths. Additional considerations include acoustics and moisture control, which may necessitate coordination between structural and architectural elements.
Construction Types
Mid-rise wood construction types, categorized as Type III, IV, or V in the IBC, offer various opportunities. Type III allows for framing the entire structure with 5 stories permitted, while Type V is limited to 4 stories. Type IV, involving mass timber, shares exterior wall assemblies with Type III. Understanding these distinctions is vital for informed decision-making during the design phase.
Fire Resistance
Fire resistance considerations for Type III and IV wood construction involve fire-retardant treated (FRT) wood framing. Achieving required fire resistance ratings may involve using FRT wood, gypsum board enclosures, or sprinkler systems. Design value adjustments, dictated by specific FRT products and construction variables, contribute to compliance with safety standards.
Wood Shrinkage
Wood shrinkage, a result of timber’s hygroscopic nature, requires careful consideration. Nonuniform shrinkage can have structural implications, especially at bearing locations. Proper coordination, engineered connectors, and controlled moisture environments help minimize shrinkage impact. This makes wood shrinkage a manageable aspect of the design process.
Gravity/Lateral Continuous Load Path
Efficient distribution and support of dead and live loads are essential in mid-rise wood construction. Proper sizing and spacing of wood floor joists, along with solutions like open-web joists or prefabricated trusses, support structural conformity. Lateral loads, including wind and seismic forces, demand meticulous design of shear walls, diaphragms, and connections for a successful and resilient structure.
Navigating the structural challenges of mid-rise wood construction demands a holistic approach, encompassing adherence to building codes, fire resistance considerations, and addressing issues like wood shrinkage and load path continuity. By embracing a thorough understanding of these elements, architects and engineers can create sustainable and resilient multi-family structures that stand the test of time.
Take the time to delve into local building codes, consult with experts, and foster collaboration between structural and architectural elements. The success of your next project lies in the details, from understanding fire resistance nuances to addressing wood shrinkage and ensuring a continuous load path. Let us build a future where sustainable, cost-effective, and resilient mid-rise wood structures become the norm. For more information regarding mid-rise wood structures, reach out to our structural design experts.

Post a comment: