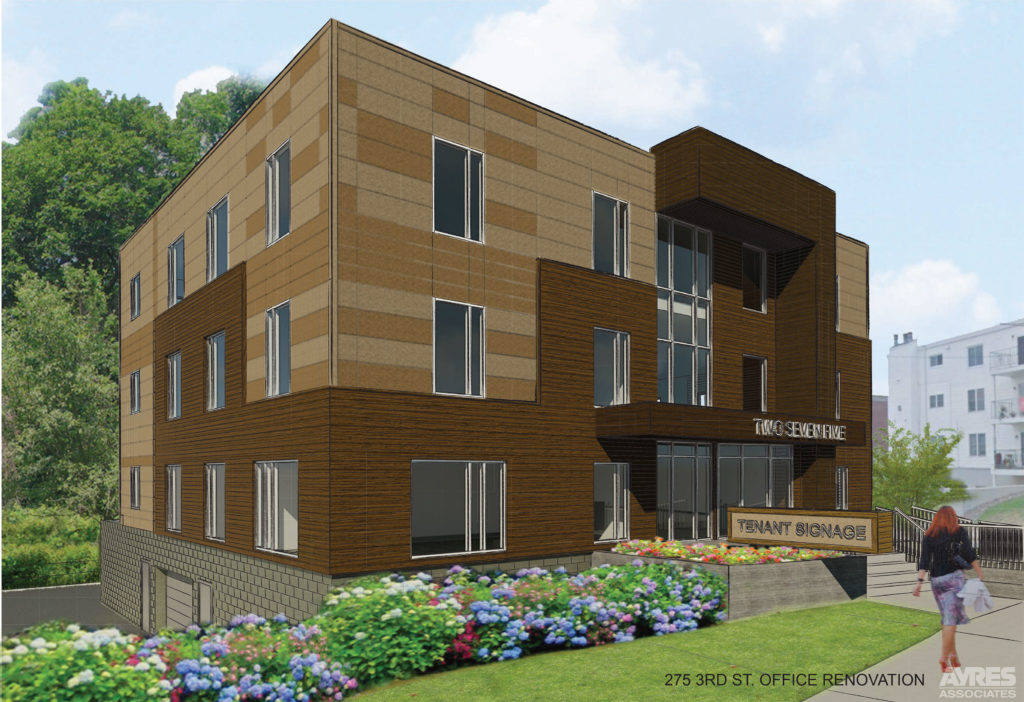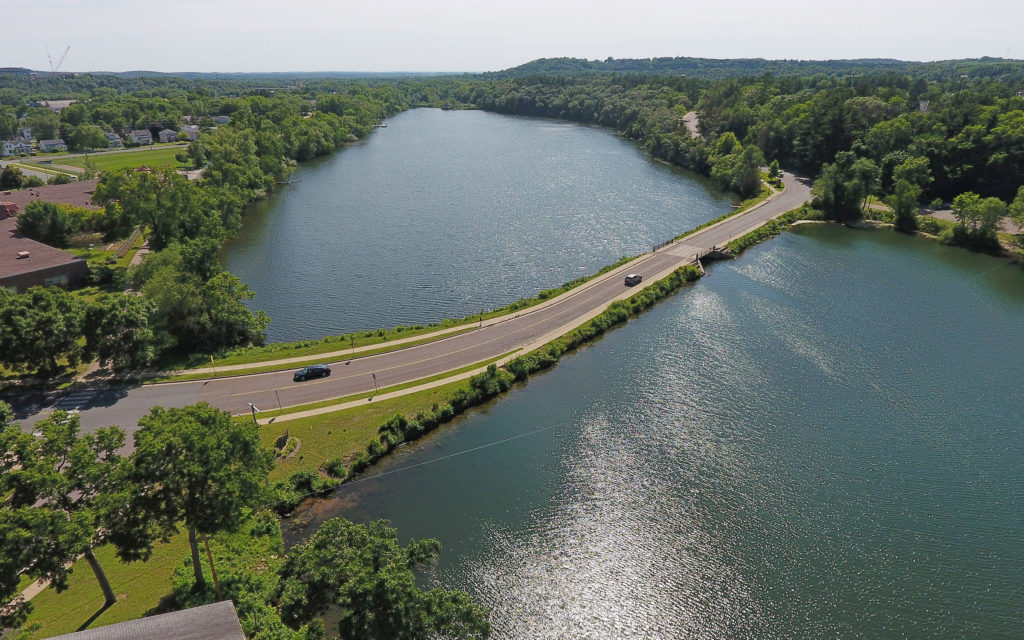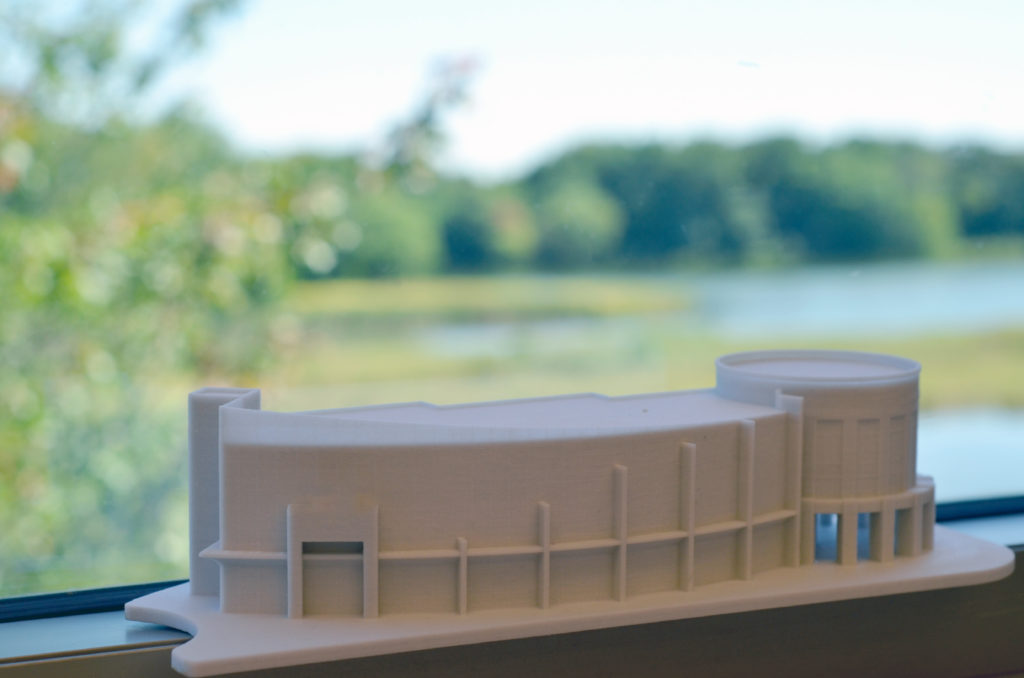3D Graphics and 3D Printing Effectively Communicate Project Alternatives


By Chris Silewski, PLA Bringing a client’s vision to life is part of an engineer or architect’s job, but until construction begins, a 2D set of plan sheets may not be enough to help the owner visualize what the completed project could look like. How do consultants bridge this gap? Depending on the project, a number of alternatives are available to bring the theoretical closer to reality. 3D graphics and 3D printing/physical modeling help to establish a baseline for what a project will look like and show the available design alternatives.
Not only does this allow the client to understand the end design, but it also makes it easier to disseminate that information to the public. And when your project depends on outside investment or community buy-in, the ability to clearly show the conceptual design is crucial.
3D Project Visualizations/Graphics
What is a 3D project graphic?
A 3D graphic is a computer-generated dynamic visualization of possible project improvements. Displayed in animated or still format, this medium helps to tell the story of each project. With context built into each 3D graphic, the story becomes relevant to each audience that views it.

Depending on the project’s size and the nearly limitless variations available, generating a 3D graphic can be a time-consuming but enlightening process. To save time and money, architects and engineers first put the client’s vision on a flat 2D page. Once consensus is built around the 2D graphic and what portions of the project the client would like brought into the visual medium, the next step is to develop a computer-generated 2D graphic, and then a 3D video showing one or more areas of a project. Whether they are being shown at public meetings or to potential investors, 3D graphics create a foundation for what a future project might look like while helping to develop consensus among a variety of potential stakeholders and users.
Benefits of a 3D project graphic:
- Effective communication of the end product to the public
- Marketable piece for potential investors
- Shareable resource that produces excitement for project completion
- Creation of the story of a project, not just a static image
- Potential for consensus building among different groups
- A lasting image
3D Printed Physical Models
Physical models are another great tool to bring a client’s project to life. With the advent of 3D printing, it’s possible to add additional detail to physical depictions of future structures. 3D printed structures help to get clients and designers on the same page when discussing the exterior or interior of a project.
How do architecture/engineering experts use 3D printing?
BIM (building information modeling) modelers first develop a digital model of part or all of a building. That digital model forms the baseline for the final product. The digital model is “sliced” into hundreds or thousands of layers and transmitted to the 3D printer, which prints the layers, one after the other, until the completed miniature building is formed.

3D printed models can show a tremendous amount of detail, depending on their scale and how much detail goes into developing the digital model. More detail means more time and more cost. Completed models can be used as stand-alone models of what a project will look like or can be incorporated into a much larger model of a whole site development. Combining laser-cut, appropriately colored topography with the 3D printed building makes for an impactful model that can clearly communicate the vision of a project. It gives the client, public, and potential investors a bird’s-eye view of a development, showing buildings’ exterior details and the relationships the buildings have to one another and the surrounding spaces.
Benefits of 3D printing:
- Produces a detailed scale model of a design
- Provides a physical representation that can be touched, examined, and shared
- Excites the client, public, and potential investors about the project
- Incorporates structures into a larger model of a site development
Chris Silewski, PLA, is a landscape architect who develops presentation graphics, computer renderings, and graphic visualizations to help convey design concepts to clients. Chris’ expertise expands Ayres’ capabilities in landscape architecture, planting design, site inventory and analysis, and construction detailing.

Post a comment: